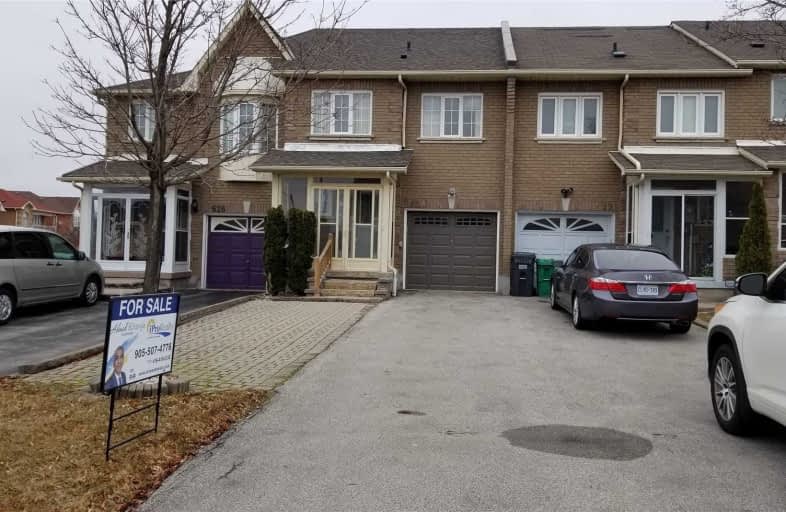
St Jude School
Elementary: Catholic
1.10 km
St Pio of Pietrelcina Elementary School
Elementary: Catholic
1.69 km
Nahani Way Public School
Elementary: Public
0.92 km
Bristol Road Middle School
Elementary: Public
0.93 km
San Lorenzo Ruiz Elementary School
Elementary: Catholic
1.33 km
Barondale Public School
Elementary: Public
1.07 km
John Cabot Catholic Secondary School
Secondary: Catholic
2.51 km
Applewood Heights Secondary School
Secondary: Public
3.91 km
Philip Pocock Catholic Secondary School
Secondary: Catholic
1.85 km
Father Michael Goetz Secondary School
Secondary: Catholic
4.67 km
Rick Hansen Secondary School
Secondary: Public
4.69 km
St Francis Xavier Secondary School
Secondary: Catholic
1.68 km


