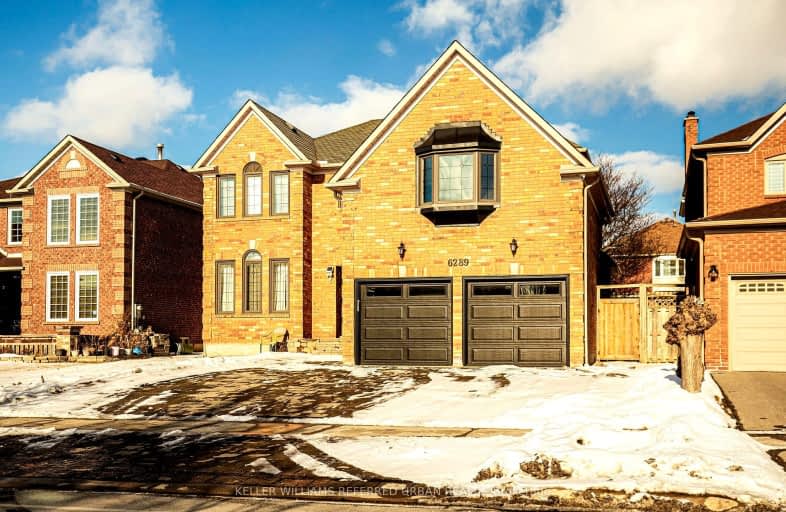Car-Dependent
- Almost all errands require a car.
Some Transit
- Most errands require a car.
Bikeable
- Some errands can be accomplished on bike.

St Gregory School
Elementary: CatholicSt Raymond Elementary School
Elementary: CatholicSt Julia Catholic Elementary School
Elementary: CatholicBritannia Public School
Elementary: PublicWhitehorn Public School
Elementary: PublicDavid Leeder Middle School
Elementary: PublicÉSC Sainte-Famille
Secondary: CatholicStreetsville Secondary School
Secondary: PublicSt Joseph Secondary School
Secondary: CatholicMississauga Secondary School
Secondary: PublicRick Hansen Secondary School
Secondary: PublicSt Marcellinus Secondary School
Secondary: Catholic-
Fairwind Park
181 Eglinton Ave W, Mississauga ON L5R 0E9 4.23km -
Castlebridge Park
Mississauga ON 5km -
Kaneff Park
Pagebrook Crt, Brampton ON L6Y 2N4 6.25km
-
Scotiabank
865 Britannia Rd W (Britannia and Mavis), Mississauga ON L5V 2X8 0.85km -
TD Bank Financial Group
728 Bristol Rd W (at Mavis Rd.), Mississauga ON L5R 4A3 2.8km -
Citi
5900 Hurontario St (Britania), Mississauga ON L5R 0B8 2.87km



