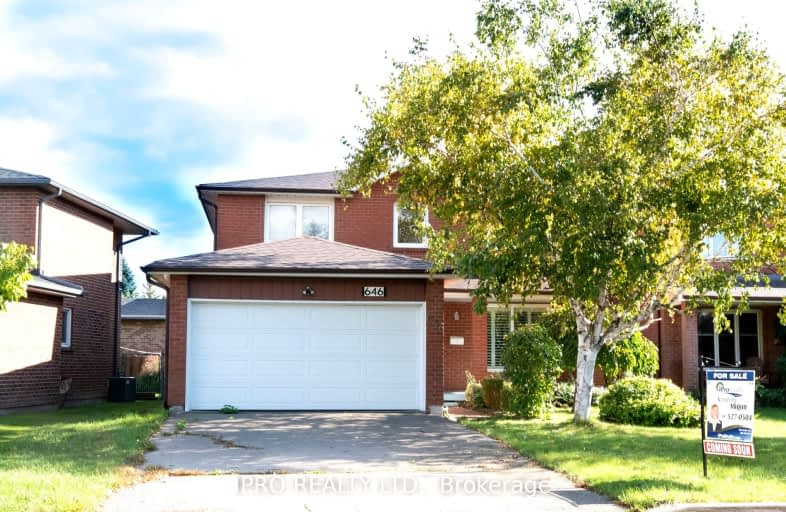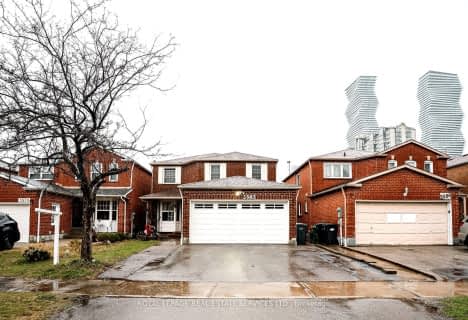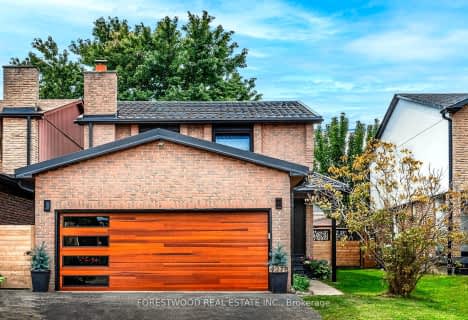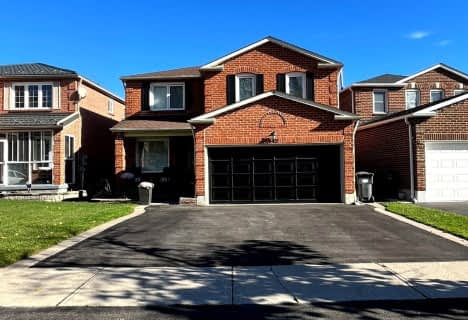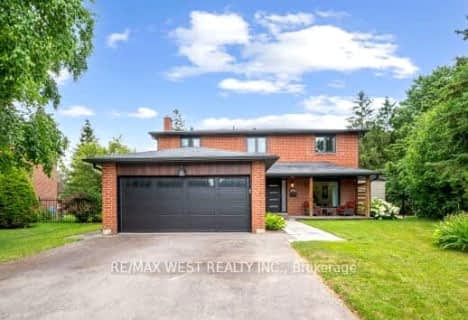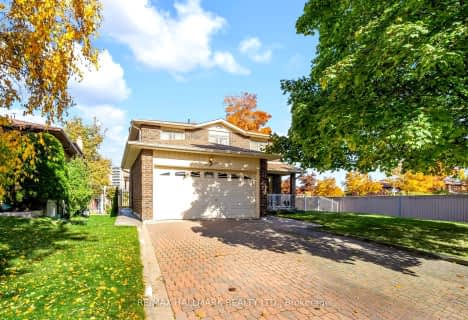Very Walkable
- Most errands can be accomplished on foot.
Good Transit
- Some errands can be accomplished by public transportation.
Very Bikeable
- Most errands can be accomplished on bike.

St Vincent de Paul Separate School
Elementary: CatholicÉÉC René-Lamoureux
Elementary: CatholicSilverthorn Public School
Elementary: PublicCanadian Martyrs School
Elementary: CatholicBriarwood Public School
Elementary: PublicThe Valleys Senior Public School
Elementary: PublicT. L. Kennedy Secondary School
Secondary: PublicJohn Cabot Catholic Secondary School
Secondary: CatholicApplewood Heights Secondary School
Secondary: PublicPhilip Pocock Catholic Secondary School
Secondary: CatholicGlenforest Secondary School
Secondary: PublicFather Michael Goetz Secondary School
Secondary: Catholic-
Brentwood Park
496 Karen Pk Cres, Mississauga ON 1.38km -
Mississauga Valley Park
1275 Mississauga Valley Blvd, Mississauga ON L5A 3R8 1.52km -
Fairwind Park
181 Eglinton Ave W, Mississauga ON L5R 0E9 3.05km
-
TD Bank Financial Group
4141 Dixie Rd, Mississauga ON L4W 1V5 2.29km -
BMO Bank of Montreal
1350 Crestlawn Dr (Dixie Road), Mississauga ON L4W 1P8 2.77km -
Scotiabank
4900 Dixie Rd (Eglinton Ave E), Mississauga ON L4W 2R1 2.98km
- 3 bath
- 4 bed
- 1500 sqft
5092 Forestwalk Circle, Mississauga, Ontario • L4Z 4A2 • Hurontario
- 2 bath
- 3 bed
- 1100 sqft
771 Eversley Drive, Mississauga, Ontario • L5A 2E2 • Mississauga Valleys
- 4 bath
- 4 bed
- 1500 sqft
431 Commonwealth Circle, Mississauga, Ontario • L5B 3V7 • Fairview
- 2 bath
- 3 bed
3659 Holden Crescent, Mississauga, Ontario • L5A 2V9 • Mississauga Valleys
