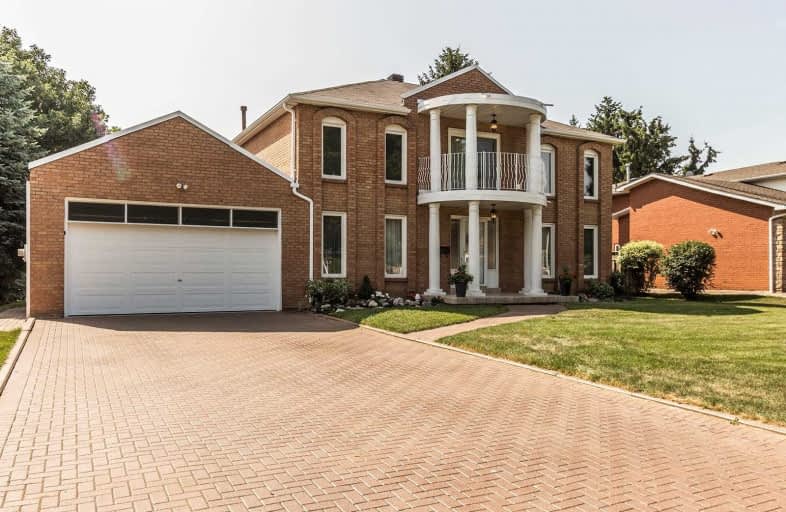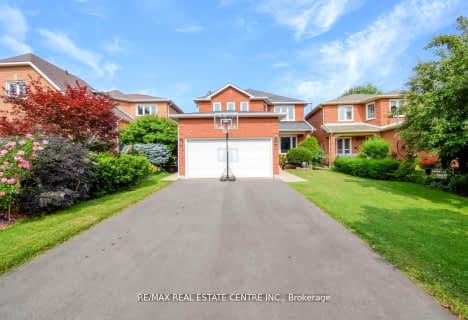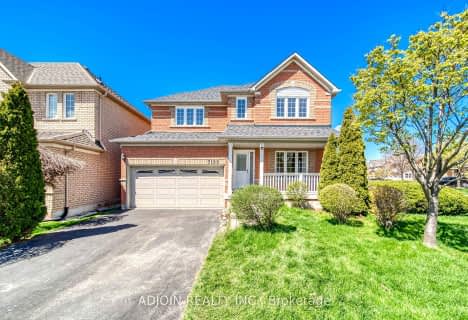
Our Lady of Good Voyage Catholic School
Elementary: Catholic
1.64 km
Ray Underhill Public School
Elementary: Public
1.22 km
St Gregory School
Elementary: Catholic
1.14 km
St Julia Catholic Elementary School
Elementary: Catholic
1.77 km
Britannia Public School
Elementary: Public
1.04 km
Hazel McCallion Senior Public School
Elementary: Public
1.92 km
West Credit Secondary School
Secondary: Public
2.97 km
ÉSC Sainte-Famille
Secondary: Catholic
2.50 km
Streetsville Secondary School
Secondary: Public
2.82 km
St Joseph Secondary School
Secondary: Catholic
2.35 km
Mississauga Secondary School
Secondary: Public
2.67 km
St Marcellinus Secondary School
Secondary: Catholic
2.31 km
$
$1,590,000
- 4 bath
- 4 bed
- 2000 sqft
5507 Flatford Road, Mississauga, Ontario • L5V 1Y5 • East Credit
$
$1,399,000
- 4 bath
- 4 bed
- 2000 sqft
5202 Buttermill Court, Mississauga, Ontario • L5V 1S4 • East Credit
$
$1,445,000
- 4 bath
- 4 bed
- 2000 sqft
6563 Montevideo Road, Mississauga, Ontario • L5N 4E7 • Meadowvale














