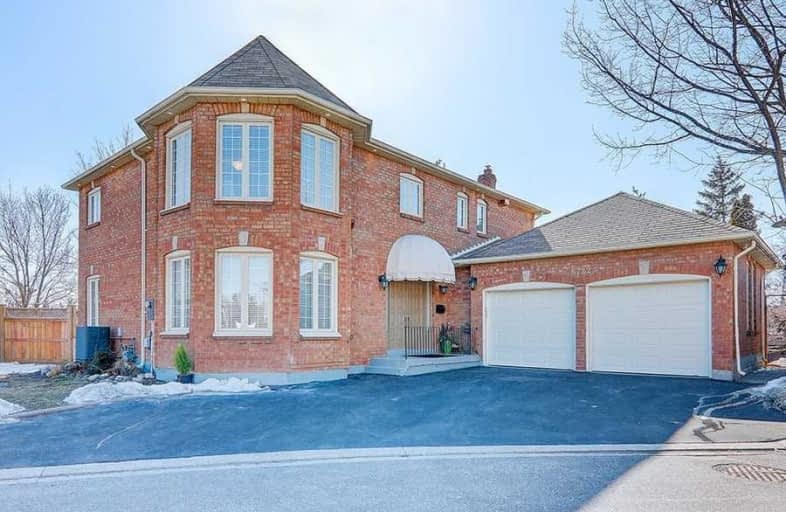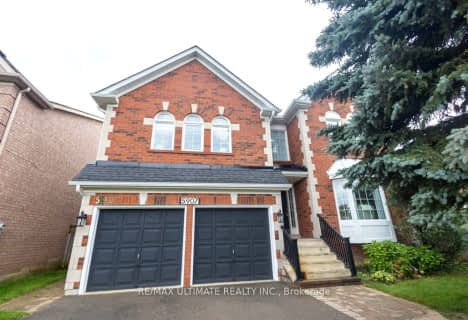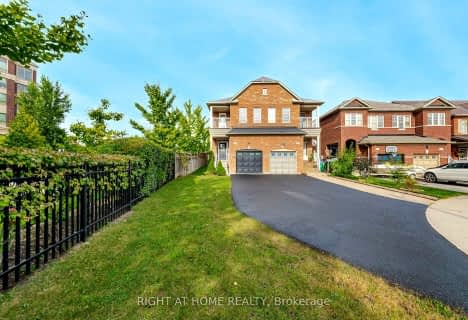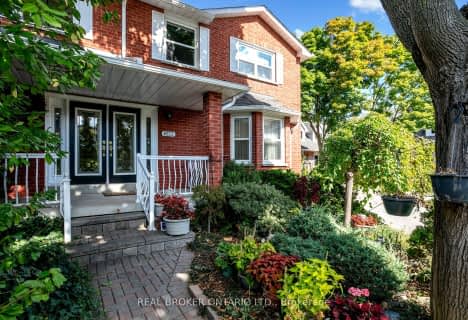
St John of the Cross School
Elementary: CatholicTrelawny Public School
Elementary: PublicEdenwood Middle School
Elementary: PublicSt Therese of the Child Jesus (Elementary) Separate School
Elementary: CatholicLisgar Middle School
Elementary: PublicPlum Tree Park Public School
Elementary: PublicPeel Alternative West
Secondary: PublicPeel Alternative West ISR
Secondary: PublicWest Credit Secondary School
Secondary: PublicMeadowvale Secondary School
Secondary: PublicStephen Lewis Secondary School
Secondary: PublicOur Lady of Mount Carmel Secondary School
Secondary: Catholic- 4 bath
- 4 bed
3315 Ruth Fertel Drive, Mississauga, Ontario • L5M 0H5 • Churchill Meadows
- 4 bath
- 4 bed
- 2500 sqft
3158 Avalon Drive South, Mississauga, Ontario • L5N 5N5 • Meadowvale
- 4 bath
- 4 bed
- 3000 sqft
5907 Cornell Crescent, Mississauga, Ontario • L5M 5R7 • Central Erin Mills
- 5 bath
- 4 bed
- 3000 sqft
7354 Black Walnut Trail, Mississauga, Ontario • L5N 7M1 • Lisgar
- 3 bath
- 4 bed
- 2000 sqft
3308 Raindance Crescent, Mississauga, Ontario • L5N 8L7 • Lisgar
- 4 bath
- 4 bed
- 2500 sqft
7350 Black Walnut Trail, Mississauga, Ontario • L5N 7M1 • Lisgar
- 4 bath
- 4 bed
- 1500 sqft
5567 Bonnie Street, Mississauga, Ontario • L5M 0N7 • Churchill Meadows














