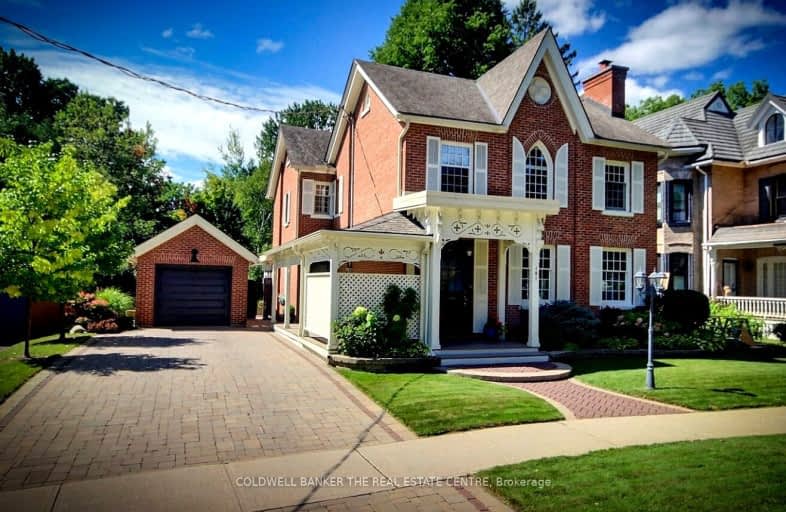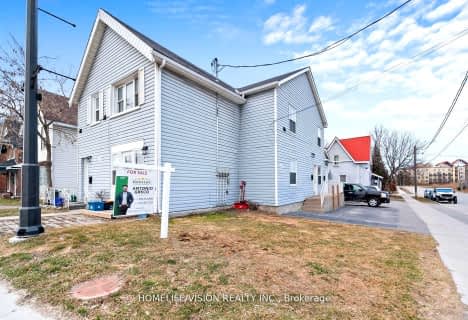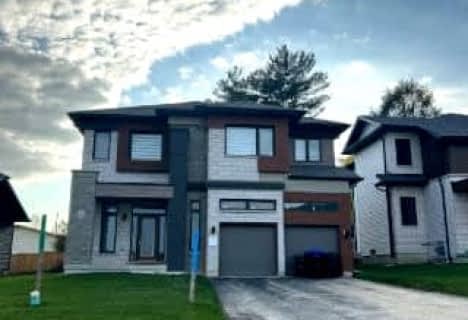Very Walkable
- Most errands can be accomplished on foot.
Bikeable
- Some errands can be accomplished on bike.

ÉÉC Samuel-de-Champlain
Elementary: CatholicCouchiching Heights Public School
Elementary: PublicMonsignor Lee Separate School
Elementary: CatholicOrchard Park Elementary School
Elementary: PublicHarriett Todd Public School
Elementary: PublicLions Oval Public School
Elementary: PublicOrillia Campus
Secondary: PublicGravenhurst High School
Secondary: PublicPatrick Fogarty Secondary School
Secondary: CatholicTwin Lakes Secondary School
Secondary: PublicOrillia Secondary School
Secondary: PublicEastview Secondary School
Secondary: Public-
Couchiching Beach Park
Terry Fox Cir, Orillia ON 0.69km -
Centennial Park
Orillia ON 0.73km -
Veterans Memorial Park
Orillia ON 0.93km
-
President's Choice Financial ATM
55 Front St N, Orillia ON L3V 4R7 0.54km -
BMO Bank of Montreal
70 Front St N, Orillia ON L3V 4R8 0.57km -
Scotiabank
33 Monarch Dr, Orillia ON 0.59km
- 4 bath
- 4 bed
- 2500 sqft
3193 Albert Street North, Severn, Ontario • L3V 0Y4 • Port Severn




