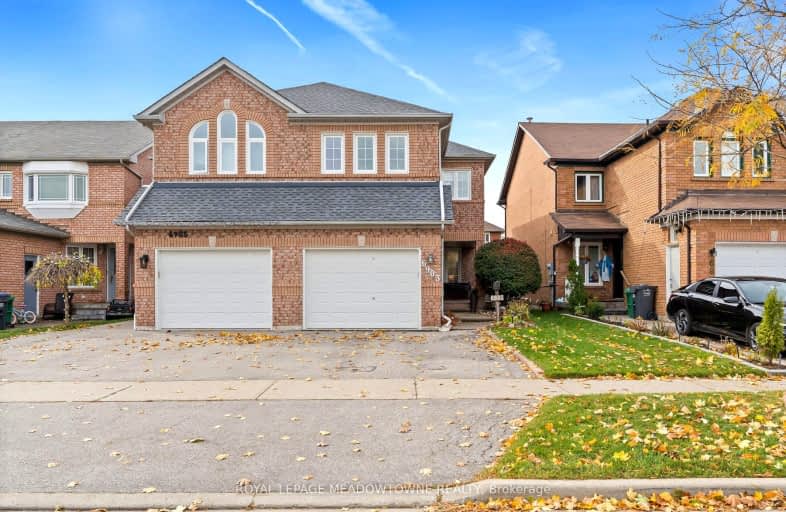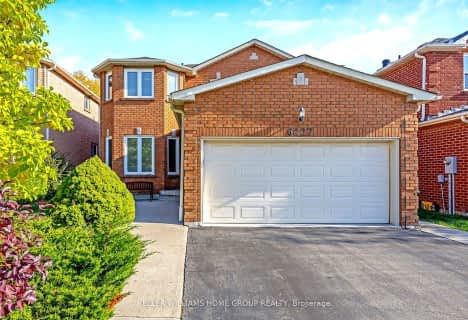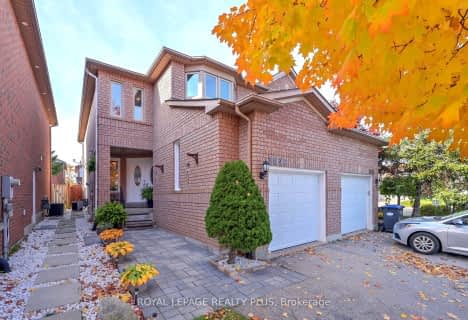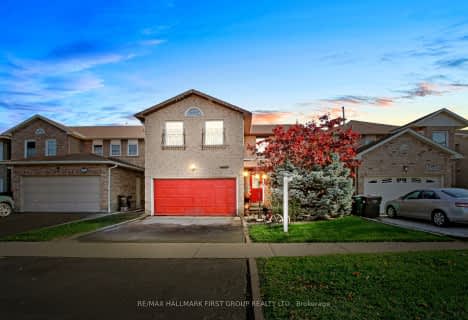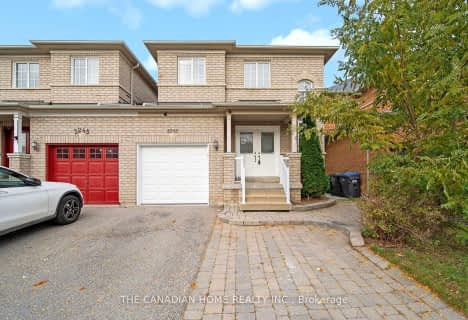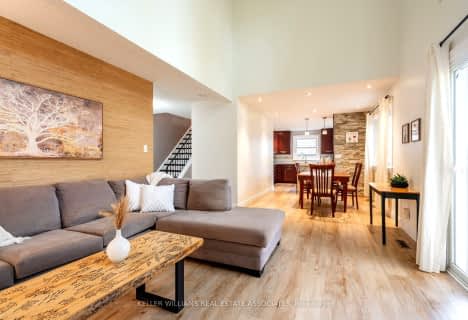Somewhat Walkable
- Some errands can be accomplished on foot.
Some Transit
- Most errands require a car.
Bikeable
- Some errands can be accomplished on bike.

St Simon Stock Elementary School
Elementary: CatholicTrelawny Public School
Elementary: PublicSt Therese of the Child Jesus (Elementary) Separate School
Elementary: CatholicSt Albert of Jerusalem Elementary School
Elementary: CatholicLisgar Middle School
Elementary: PublicPlum Tree Park Public School
Elementary: PublicPeel Alternative West
Secondary: PublicPeel Alternative West ISR
Secondary: PublicWest Credit Secondary School
Secondary: PublicSt. Joan of Arc Catholic Secondary School
Secondary: CatholicMeadowvale Secondary School
Secondary: PublicOur Lady of Mount Carmel Secondary School
Secondary: Catholic-
Sugar Maple Woods Park
4.56km -
Manor Hill Park
Ontario 5.45km -
John C Pallett Paark
Mississauga ON 6.09km
-
TD Bank Financial Group
3120 Argentia Rd (Winston Churchill Blvd), Mississauga ON 2.39km -
TD Bank Financial Group
5626 10th Line W, Mississauga ON L5M 7L9 3.34km -
TD Bank Financial Group
2955 Eglinton Ave W (Eglington Rd), Mississauga ON L5M 6J3 5.68km
- 4 bath
- 3 bed
- 1500 sqft
3948 Manatee Way, Mississauga, Ontario • L5M 6P5 • Churchill Meadows
- 3 bath
- 3 bed
- 1100 sqft
7214 Ridgeland Crescent, Mississauga, Ontario • L5N 1Y9 • Meadowvale
- 4 bath
- 3 bed
- 1500 sqft
3243 Ridgeleigh Heights, Mississauga, Ontario • L5M 6S7 • Churchill Meadows
