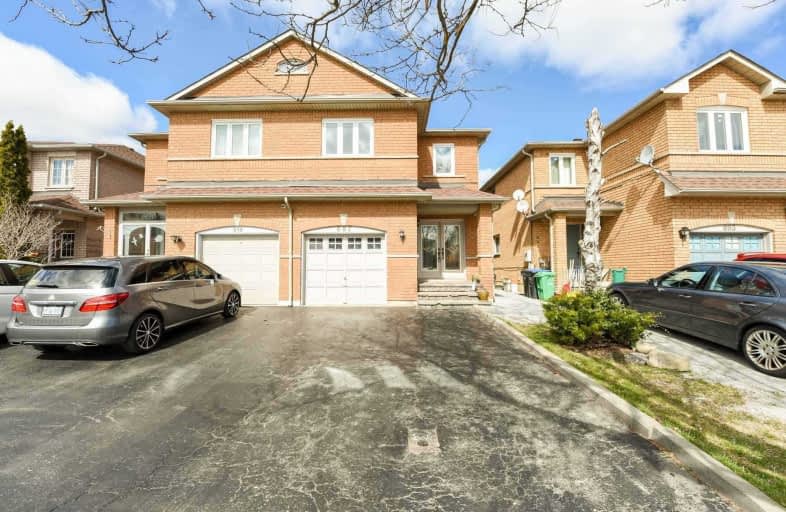
St Herbert School
Elementary: Catholic
1.73 km
St Hilary Elementary School
Elementary: Catholic
1.49 km
St Valentine Elementary School
Elementary: Catholic
0.86 km
Champlain Trail Public School
Elementary: Public
0.30 km
Fallingbrook Middle School
Elementary: Public
1.61 km
Fairwind Senior Public School
Elementary: Public
1.14 km
Streetsville Secondary School
Secondary: Public
4.05 km
St Joseph Secondary School
Secondary: Catholic
2.07 km
Mississauga Secondary School
Secondary: Public
3.32 km
Rick Hansen Secondary School
Secondary: Public
1.38 km
St Marcellinus Secondary School
Secondary: Catholic
3.62 km
St Francis Xavier Secondary School
Secondary: Catholic
1.77 km




