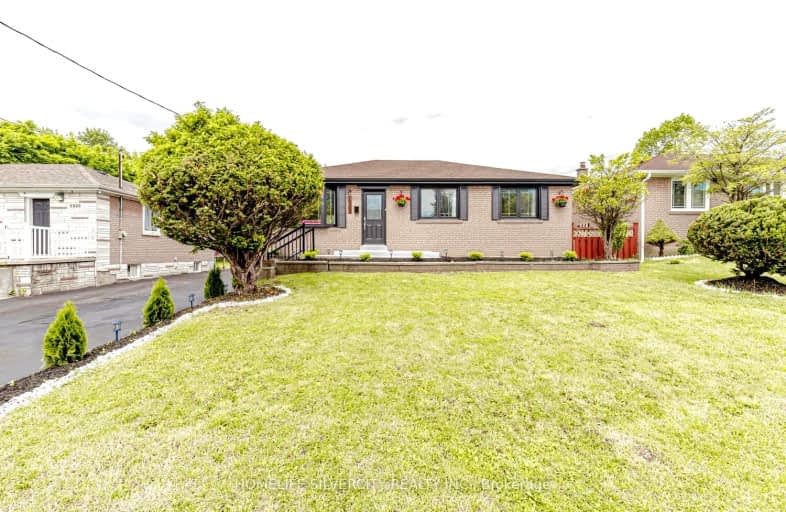Very Walkable
- Most errands can be accomplished on foot.
76
/100
Excellent Transit
- Most errands can be accomplished by public transportation.
72
/100
Bikeable
- Some errands can be accomplished on bike.
60
/100

St Raphael School
Elementary: Catholic
1.22 km
Lancaster Public School
Elementary: Public
1.11 km
Morning Star Middle School
Elementary: Public
1.02 km
Dunrankin Drive Public School
Elementary: Public
1.23 km
Holy Cross School
Elementary: Catholic
1.37 km
Ridgewood Public School
Elementary: Public
0.49 km
Ascension of Our Lord Secondary School
Secondary: Catholic
1.86 km
Holy Cross Catholic Academy High School
Secondary: Catholic
6.69 km
Father Henry Carr Catholic Secondary School
Secondary: Catholic
4.42 km
North Albion Collegiate Institute
Secondary: Public
5.60 km
West Humber Collegiate Institute
Secondary: Public
4.44 km
Lincoln M. Alexander Secondary School
Secondary: Public
1.38 km
-
Panorama Park
Toronto ON 5.71km -
Summerlea Park
2 Arcot Blvd, Toronto ON M9W 2N6 6.84km -
Humbertown Park
Toronto ON 10.42km
-
TD Bank Financial Group
2038 Kipling Ave, Rexdale ON M9W 4K1 5.47km -
RBC Royal Bank
6140 Hwy 7, Woodbridge ON L4H 0R2 6.74km -
TD Bank Financial Group
250 Wincott Dr, Etobicoke ON M9R 2R5 8.04km














