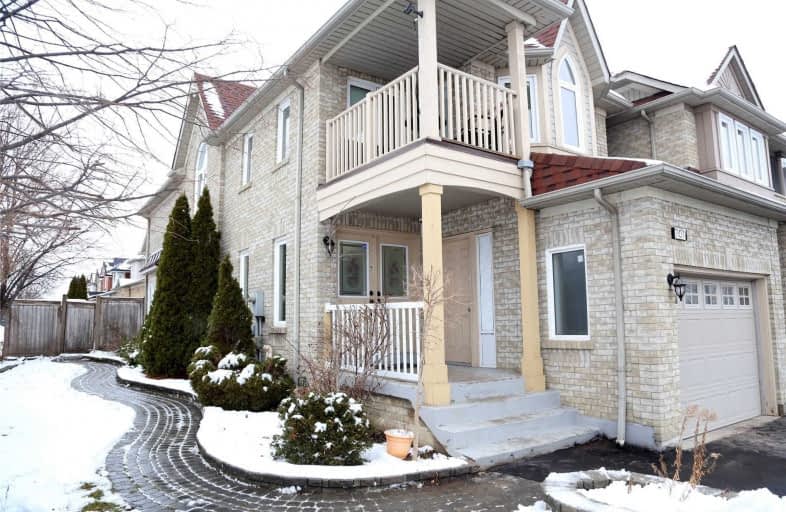
École élémentaire École élémentaire Le Flambeau
Elementary: PublicPauline Vanier Catholic Elementary School
Elementary: CatholicSt Veronica Elementary School
Elementary: CatholicMeadowvale Village Public School
Elementary: PublicDerry West Village Public School
Elementary: PublicDavid Leeder Middle School
Elementary: PublicÉcole secondaire Jeunes sans frontières
Secondary: PublicÉSC Sainte-Famille
Secondary: CatholicBrampton Centennial Secondary School
Secondary: PublicMississauga Secondary School
Secondary: PublicSt Marcellinus Secondary School
Secondary: CatholicTurner Fenton Secondary School
Secondary: Public- 4 bath
- 4 bed
- 2000 sqft
54 Ferguson Place, Brampton, Ontario • L6Y 2S9 • Fletcher's West
- 3 bath
- 4 bed
64 Clydesdale Circle, Brampton, Ontario • L6Y 3P9 • Fletcher's Creek South












