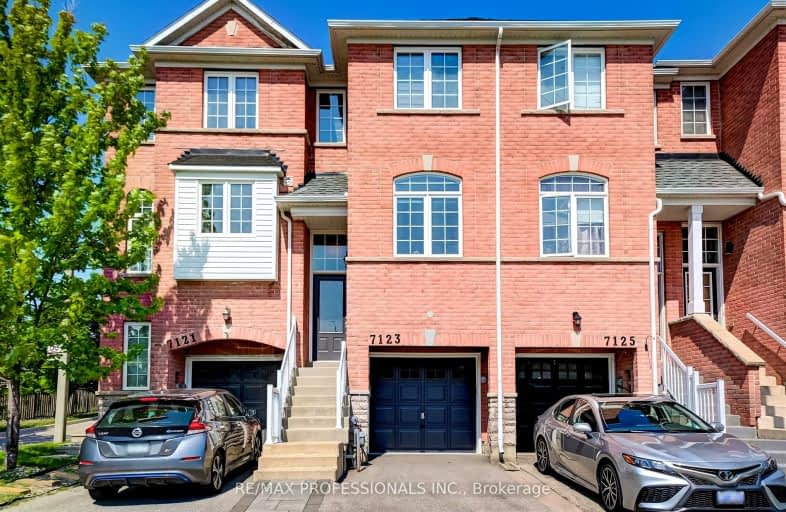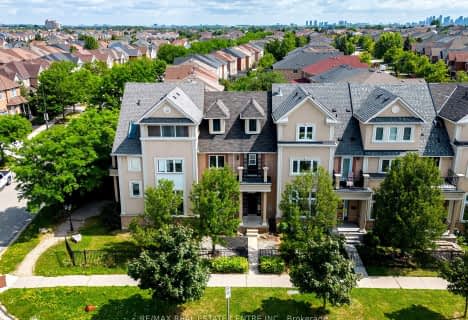Very Walkable
- Most errands can be accomplished on foot.
Good Transit
- Some errands can be accomplished by public transportation.
Bikeable
- Some errands can be accomplished on bike.

St John of the Cross School
Elementary: CatholicKindree Public School
Elementary: PublicSt Therese of the Child Jesus (Elementary) Separate School
Elementary: CatholicSt Albert of Jerusalem Elementary School
Elementary: CatholicLisgar Middle School
Elementary: PublicPlum Tree Park Public School
Elementary: PublicPeel Alternative West
Secondary: PublicPeel Alternative West ISR
Secondary: PublicWest Credit Secondary School
Secondary: PublicÉSC Sainte-Famille
Secondary: CatholicMeadowvale Secondary School
Secondary: PublicOur Lady of Mount Carmel Secondary School
Secondary: Catholic-
Tobias Mason Park
3200 Cactus Gate, Mississauga ON L5N 8L6 0.66km -
Lake Aquitaine Park
2750 Aquitaine Ave, Mississauga ON L5N 3S6 2.29km -
O'Connor park
Bala Dr, Mississauga ON 4.66km
-
Scotiabank
3295 Derry Rd W (at Tenth Line. W), Mississauga ON L5N 7L7 0.25km -
TD Bank Financial Group
3120 Argentia Rd (Winston Churchill Blvd), Mississauga ON 1.31km -
RBC Royal Bank
2965 Argentia Rd (Winston Churchill Blvd.), Mississauga ON L5N 0A2 1.6km
- 3 bath
- 3 bed
- 1500 sqft
5958 Tenth Line, Mississauga, Ontario • L5M 6S9 • Churchill Meadows
- 3 bath
- 3 bed
- 1500 sqft
5823 Tenth Line West, Mississauga, Ontario • L5M 6V4 • Churchill Meadows
- 3 bath
- 3 bed
- 1500 sqft
5953 Tenth Line West, Mississauga, Ontario • L5M 6K7 • Churchill Meadows
- 4 bath
- 3 bed
- 1500 sqft
5842 Tenth Line West, Mississauga, Ontario • L5M 6S5 • Churchill Meadows
- 4 bath
- 4 bed
- 1500 sqft
5863 Chalfont Crescent, Mississauga, Ontario • L5M 6K4 • Churchill Meadows













