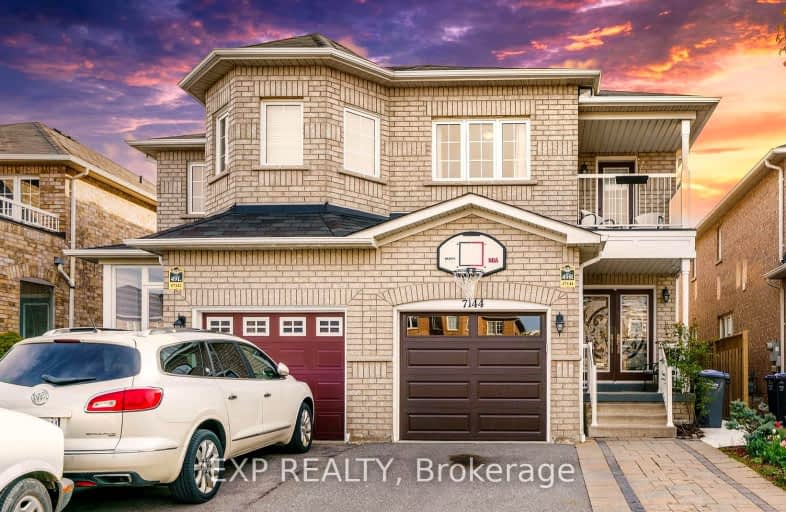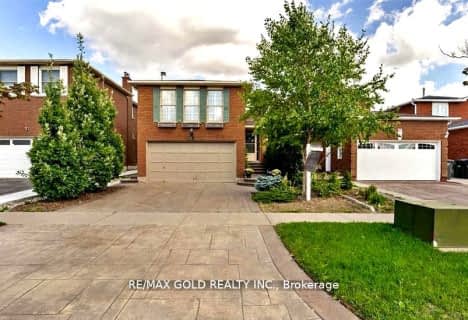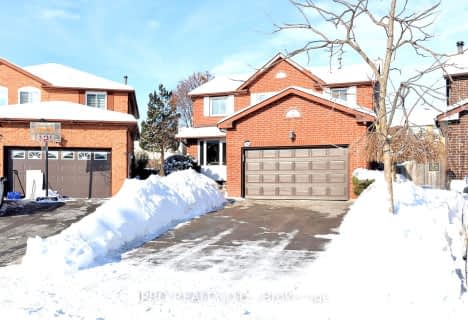Car-Dependent
- Almost all errands require a car.
Good Transit
- Some errands can be accomplished by public transportation.
Bikeable
- Some errands can be accomplished on bike.

École élémentaire École élémentaire Le Flambeau
Elementary: PublicSt Veronica Elementary School
Elementary: CatholicSt Julia Catholic Elementary School
Elementary: CatholicMeadowvale Village Public School
Elementary: PublicDerry West Village Public School
Elementary: PublicDavid Leeder Middle School
Elementary: PublicÉcole secondaire Jeunes sans frontières
Secondary: PublicÉSC Sainte-Famille
Secondary: CatholicBrampton Centennial Secondary School
Secondary: PublicMississauga Secondary School
Secondary: PublicSt Marcellinus Secondary School
Secondary: CatholicTurner Fenton Secondary School
Secondary: Public-
Staghorn Woods Park
855 Ceremonial Dr, Mississauga ON 5.07km -
Lake Aquitaine Park
2750 Aquitaine Ave, Mississauga ON L5N 3S6 6.04km -
Gage Park
2 Wellington St W (at Wellington St. E), Brampton ON L6Y 4R2 6.04km
-
Scotiabank
865 Britannia Rd W (Britannia and Mavis), Mississauga ON L5V 2X8 3.43km -
TD Bank Financial Group
728 Bristol Rd W (at Mavis Rd.), Mississauga ON L5R 4A3 5.27km -
TD Bank Financial Group
6760 Meadowvale Town Centre Cir (at Aquataine Ave.), Mississauga ON L5N 4B7 6.65km
- 3 bath
- 4 bed
36 Windmill Boulevard, Brampton, Ontario • L6Y 3E4 • Fletcher's Creek South
- 4 bath
- 4 bed
- 2000 sqft
54 Ferguson Place, Brampton, Ontario • L6Y 2S9 • Fletcher's West
- 3 bath
- 4 bed
- 2000 sqft
76 Blackmere Circle, Brampton, Ontario • L6W 4B8 • Fletcher's Creek South
- 6 bath
- 4 bed
- 2500 sqft
25 Oaklea Boulevard, Brampton, Ontario • L6Y 4H7 • Fletcher's Creek South
- 3 bath
- 4 bed
64 Clydesdale Circle, Brampton, Ontario • L6Y 3P9 • Fletcher's Creek South














