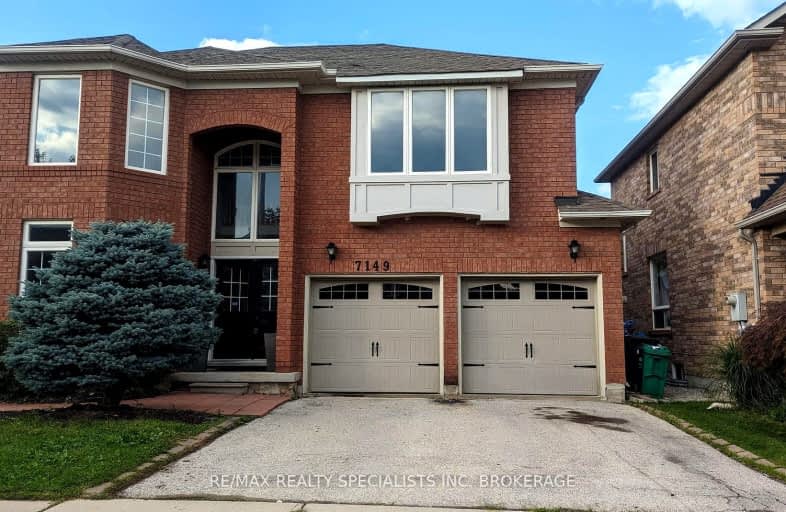Car-Dependent
- Most errands require a car.
45
/100
Some Transit
- Most errands require a car.
44
/100
Bikeable
- Some errands can be accomplished on bike.
61
/100

École élémentaire Jeunes sans frontières
Elementary: Public
1.04 km
ÉIC Sainte-Famille
Elementary: Catholic
0.50 km
ÉÉC Ange-Gabriel
Elementary: Catholic
0.20 km
St. Barbara Elementary School
Elementary: Catholic
0.56 km
Levi Creek Public School
Elementary: Public
0.40 km
Roberta Bondar Public School
Elementary: Public
2.45 km
Peel Alternative West
Secondary: Public
3.68 km
Peel Alternative West ISR
Secondary: Public
3.68 km
École secondaire Jeunes sans frontières
Secondary: Public
1.03 km
West Credit Secondary School
Secondary: Public
3.70 km
ÉSC Sainte-Famille
Secondary: Catholic
0.50 km
St Marcellinus Secondary School
Secondary: Catholic
3.07 km
$
$4,200
- 3 bath
- 4 bed
- 3500 sqft
1649 Westbridge Way, Mississauga, Ontario • L5N 7S8 • Meadowvale Village
$
$3,999
- 4 bath
- 4 bed
933 KNOTTY PINE (MAIN &UP) Grove, Mississauga, Ontario • L5W 1J9 • Meadowvale Village
$
$3,800
- 3 bath
- 4 bed
- 2000 sqft
Upper-3200 Shadetree Drive, Mississauga, Ontario • L5N 6P4 • Meadowvale











