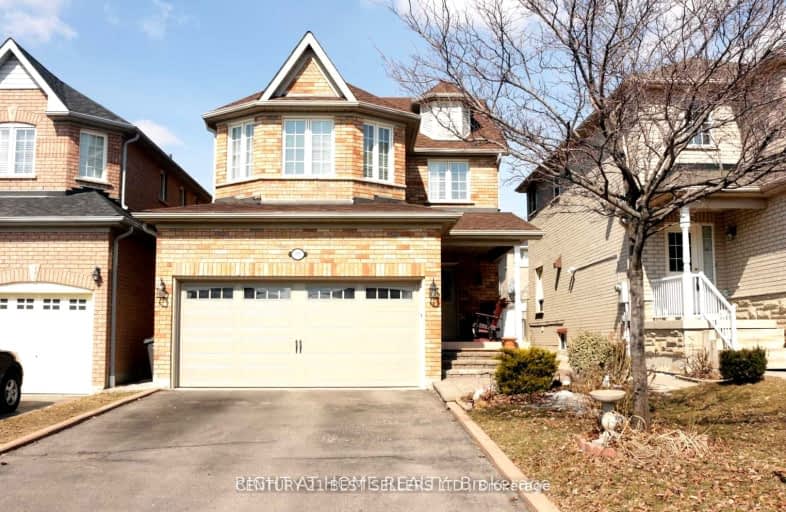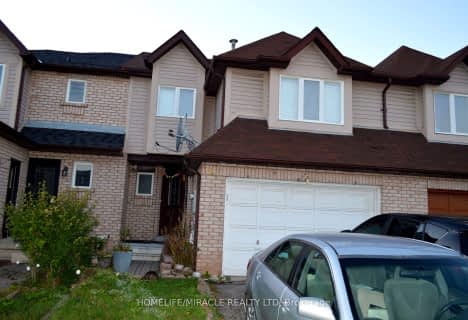Somewhat Walkable
- Some errands can be accomplished on foot.
Good Transit
- Some errands can be accomplished by public transportation.
Bikeable
- Some errands can be accomplished on bike.

École élémentaire École élémentaire Le Flambeau
Elementary: PublicPauline Vanier Catholic Elementary School
Elementary: CatholicSt Veronica Elementary School
Elementary: CatholicMeadowvale Village Public School
Elementary: PublicDerry West Village Public School
Elementary: PublicDavid Leeder Middle School
Elementary: PublicÉcole secondaire Jeunes sans frontières
Secondary: PublicÉSC Sainte-Famille
Secondary: CatholicBrampton Centennial Secondary School
Secondary: PublicMississauga Secondary School
Secondary: PublicSt Marcellinus Secondary School
Secondary: CatholicTurner Fenton Secondary School
Secondary: Public-
Fairwind Park
181 Eglinton Ave W, Mississauga ON L5R 0E9 6.87km -
Manor Hill Park
Ontario 7.54km -
Sugar Maple Woods Park
8.45km
-
TD Bank Financial Group
7685 Hurontario St S, Brampton ON L6W 0B4 2.29km -
TD Bank Financial Group
8305 Financial Dr, Brampton ON L6Y 1M1 4.83km -
TD Bank Financial Group
3120 Argentia Rd (Winston Churchill Blvd), Mississauga ON 6.76km
- 3 bath
- 3 bed
Main/-319 Aspendale Crescent, Mississauga, Ontario • L6W 0E7 • Meadowvale Village









