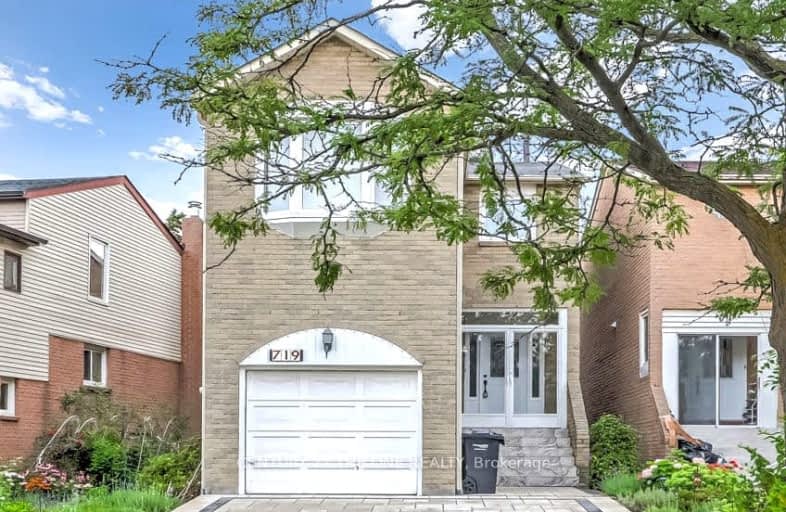Very Walkable
- Most errands can be accomplished on foot.
80
/100
Good Transit
- Some errands can be accomplished by public transportation.
56
/100
Very Bikeable
- Most errands can be accomplished on bike.
71
/100

St. John XXIII Catholic Elementary School
Elementary: Catholic
1.74 km
St David of Wales Separate School
Elementary: Catholic
1.06 km
Corpus Christi School
Elementary: Catholic
0.64 km
Ellengale Public School
Elementary: Public
1.79 km
McBride Avenue Public School
Elementary: Public
1.84 km
Huntington Ridge Public School
Elementary: Public
1.95 km
T. L. Kennedy Secondary School
Secondary: Public
2.73 km
The Woodlands Secondary School
Secondary: Public
1.90 km
St Martin Secondary School
Secondary: Catholic
2.94 km
Father Michael Goetz Secondary School
Secondary: Catholic
1.52 km
Rick Hansen Secondary School
Secondary: Public
2.56 km
St Francis Xavier Secondary School
Secondary: Catholic
3.77 km
-
Mississauga Valley Park
1275 Mississauga Valley Blvd, Mississauga ON L5A 3R8 3km -
Floradale Park
Mississauga ON 3.13km -
Syed Jalaluddin Memorial Park
490 Mississauga Valley Blvd, Mississauga ON L5A 3A9 3.54km
-
TD Bank Financial Group
1177 Central Pky W (at Golden Square), Mississauga ON L5C 4P3 1.42km -
RBC Royal Bank
100 City Centre Dr, Mississauga ON L5B 2C9 2.13km -
CIBC
1 City Centre Dr (at Robert Speck Pkwy.), Mississauga ON L5B 1M2 2.22km














