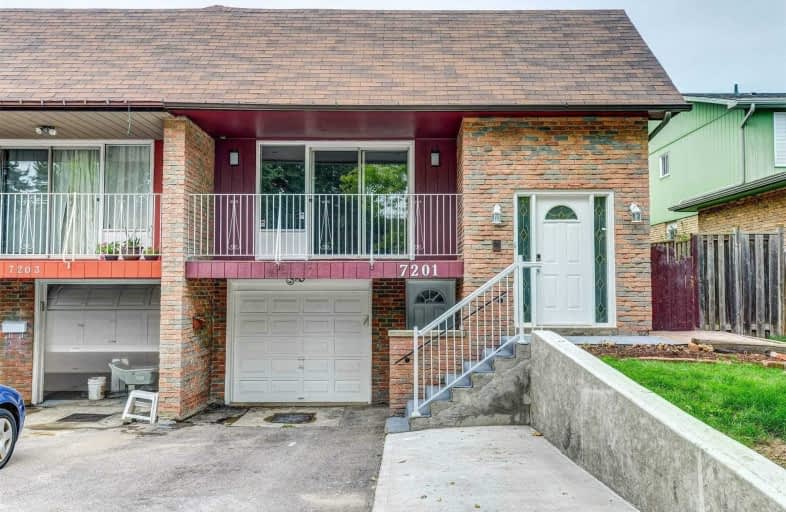
Maple Wood Public School
Elementary: Public
0.95 km
St John of the Cross School
Elementary: Catholic
1.77 km
St Richard School
Elementary: Catholic
0.28 km
Shelter Bay Public School
Elementary: Public
1.16 km
St Therese of the Child Jesus (Elementary) Separate School
Elementary: Catholic
1.70 km
Plum Tree Park Public School
Elementary: Public
1.47 km
Peel Alternative West
Secondary: Public
2.32 km
Peel Alternative West ISR
Secondary: Public
2.33 km
West Credit Secondary School
Secondary: Public
2.36 km
ÉSC Sainte-Famille
Secondary: Catholic
3.06 km
Meadowvale Secondary School
Secondary: Public
2.08 km
Our Lady of Mount Carmel Secondary School
Secondary: Catholic
2.20 km




