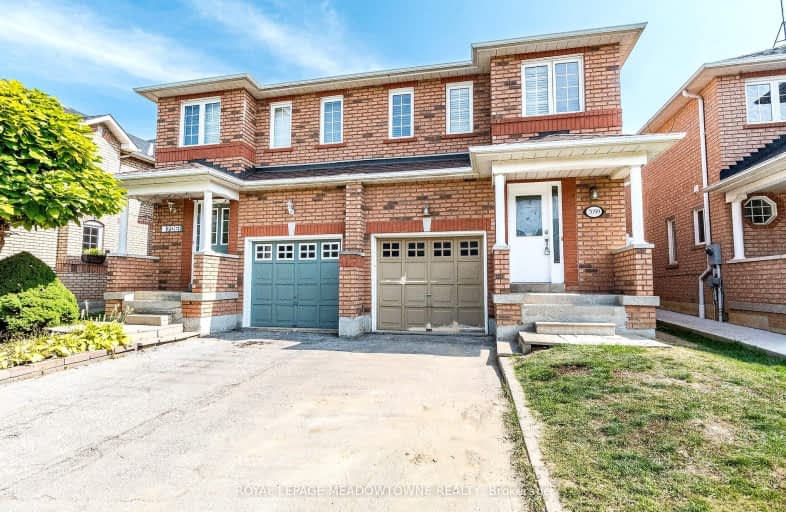Car-Dependent
- Most errands require a car.
Some Transit
- Most errands require a car.
Somewhat Bikeable
- Most errands require a car.

ÉIC Sainte-Famille
Elementary: CatholicÉÉC Ange-Gabriel
Elementary: CatholicSt. Barbara Elementary School
Elementary: CatholicSt Julia Catholic Elementary School
Elementary: CatholicMeadowvale Village Public School
Elementary: PublicLevi Creek Public School
Elementary: PublicPeel Alternative West
Secondary: PublicPeel Alternative West ISR
Secondary: PublicÉcole secondaire Jeunes sans frontières
Secondary: PublicWest Credit Secondary School
Secondary: PublicÉSC Sainte-Famille
Secondary: CatholicSt Marcellinus Secondary School
Secondary: Catholic-
Meadowvale Conservation Area
1081 Old Derry Rd W (2nd Line), Mississauga ON L5B 3Y3 0.8km -
Manor Hill Park
Ontario 5.81km -
Sugar Maple Woods Park
6.52km
-
TD Bank Financial Group
6760 Meadowvale Town Centre Cir (at Aquataine Ave.), Mississauga ON L5N 4B7 4.46km -
TD Bank Financial Group
20 Milverton Dr, Mississauga ON L5R 3G2 5.32km -
Scotiabank
3000 Thomas St, Mississauga ON L5M 0R4 6.79km
- 4 bath
- 4 bed
933 KNOTTY PINE (MAIN &UP) Grove, Mississauga, Ontario • L5W 1J9 • Meadowvale Village
- 3 bath
- 3 bed
- 1100 sqft
1724 Samuelson Circle, Mississauga, Ontario • L5N 7Z5 • Meadowvale Village
- 4 bath
- 3 bed
717 Salinger (Upper) Court, Mississauga, Ontario • L5W 1L4 • Meadowvale Village
- 3 bath
- 4 bed
- 2000 sqft
1575 Sir Monty's Drive, Mississauga, Ontario • L5N 4P1 • East Credit
- 3 bath
- 4 bed
- 2000 sqft
617 Valleyrose Drive, Mississauga, Ontario • L5W 1X2 • Meadowvale Village
- 3 bath
- 3 bed
- 1500 sqft
Upper-7134 Magistrate Terrace, Mississauga, Ontario • L5W 1E3 • Meadowvale
- 4 bath
- 3 bed
- 1500 sqft
6901 Buttle Station Place, Mississauga, Ontario • L5W 1B4 • Meadowvale Village














