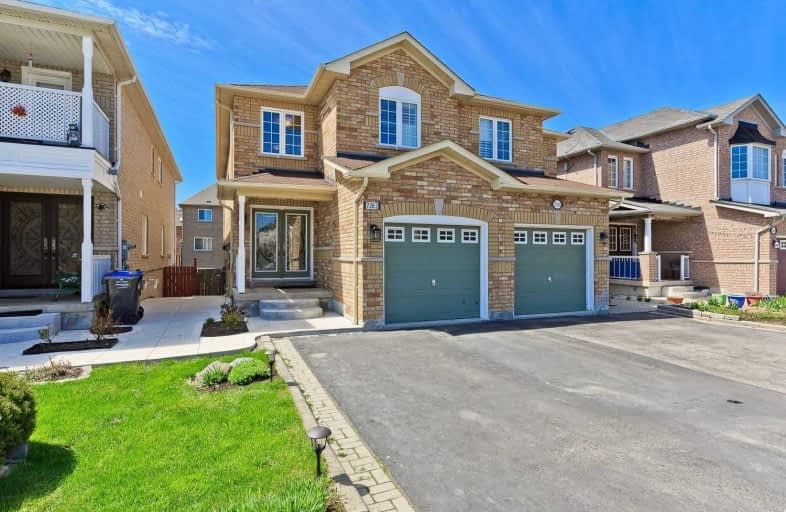
École élémentaire École élémentaire Le Flambeau
Elementary: PublicSt Veronica Elementary School
Elementary: CatholicSt Julia Catholic Elementary School
Elementary: CatholicMeadowvale Village Public School
Elementary: PublicDerry West Village Public School
Elementary: PublicDavid Leeder Middle School
Elementary: PublicÉcole secondaire Jeunes sans frontières
Secondary: PublicÉSC Sainte-Famille
Secondary: CatholicBrampton Centennial Secondary School
Secondary: PublicMississauga Secondary School
Secondary: PublicSt Marcellinus Secondary School
Secondary: CatholicTurner Fenton Secondary School
Secondary: Public- 4 bath
- 4 bed
- 2000 sqft
54 Ferguson Place, Brampton, Ontario • L6Y 2S9 • Fletcher's West
- 4 bath
- 3 bed
- 1500 sqft
112 Merganser Crescent, Brampton, Ontario • L6W 4G4 • Fletcher's Creek South
- 4 bath
- 3 bed
- 1500 sqft
1154 Hickory Hollow Glen, Mississauga, Ontario • L5W 1Z8 • Meadowvale Village
- 3 bath
- 3 bed
- 1100 sqft
7258 Frontier Ridge, Mississauga, Ontario • L5N 7P9 • Meadowvale Village
- 3 bath
- 4 bed
64 Clydesdale Circle, Brampton, Ontario • L6Y 3P9 • Fletcher's Creek South
- 4 bath
- 3 bed
- 1500 sqft
655 Madame Street, Mississauga, Ontario • L5W 1H1 • Meadowvale Village
- 4 bath
- 3 bed
- 1100 sqft
1170 Quest Circle, Mississauga, Ontario • L5N 8B8 • Meadowvale Village
- 4 bath
- 3 bed
- 1100 sqft
127 Meadowlark Drive, Brampton, Ontario • L6Y 4V6 • Fletcher's Creek South














