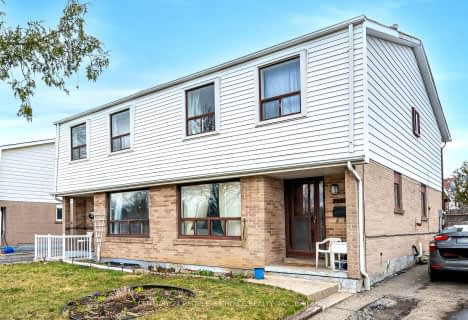
Corliss Public School
Elementary: Public
0.74 km
Holy Child Catholic Catholic School
Elementary: Catholic
0.64 km
Darcel Avenue Senior Public School
Elementary: Public
0.67 km
Dunrankin Drive Public School
Elementary: Public
0.82 km
Holy Cross School
Elementary: Catholic
0.90 km
Humberwood Downs Junior Middle Academy
Elementary: Public
0.69 km
Ascension of Our Lord Secondary School
Secondary: Catholic
2.21 km
Holy Cross Catholic Academy High School
Secondary: Catholic
4.64 km
Father Henry Carr Catholic Secondary School
Secondary: Catholic
2.97 km
North Albion Collegiate Institute
Secondary: Public
3.90 km
West Humber Collegiate Institute
Secondary: Public
3.28 km
Lincoln M. Alexander Secondary School
Secondary: Public
1.15 km
$
$1,050,000
- 3 bath
- 4 bed
34 Helmsdale Crescent, Toronto, Ontario • M9V 3X9 • West Humber-Clairville
$
$1,075,000
- 3 bath
- 4 bed
- 1100 sqft
14 Shady Glen Road, Toronto, Ontario • M4W 6G3 • West Humber-Clairville






