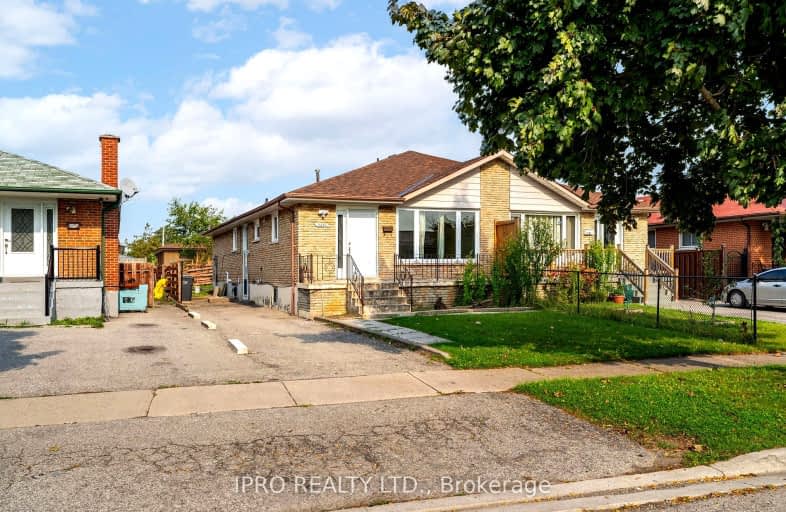Car-Dependent
- Almost all errands require a car.
Excellent Transit
- Most errands can be accomplished by public transportation.
Bikeable
- Some errands can be accomplished on bike.

St Raphael School
Elementary: CatholicLancaster Public School
Elementary: PublicMarvin Heights Public School
Elementary: PublicMorning Star Middle School
Elementary: PublicHoly Cross School
Elementary: CatholicRidgewood Public School
Elementary: PublicAscension of Our Lord Secondary School
Secondary: CatholicHoly Cross Catholic Academy High School
Secondary: CatholicFather Henry Carr Catholic Secondary School
Secondary: CatholicWest Humber Collegiate Institute
Secondary: PublicLincoln M. Alexander Secondary School
Secondary: PublicBramalea Secondary School
Secondary: Public-
Toronto Pearson International Airport Pet Park
Mississauga ON 3.35km -
Dunblaine Park
Brampton ON L6T 3H2 4.59km -
Esther Lorrie Park
Toronto ON 5.22km
-
HSBC Bank Canada
170 Attwell Dr, Toronto ON M9W 5Z5 5.37km -
TD Bank Financial Group
3978 Cottrelle Blvd, Brampton ON L6P 2R1 7.82km -
Scotiabank
284 Queen St E (at Hansen Rd.), Brampton ON L6V 1C2 8.43km









