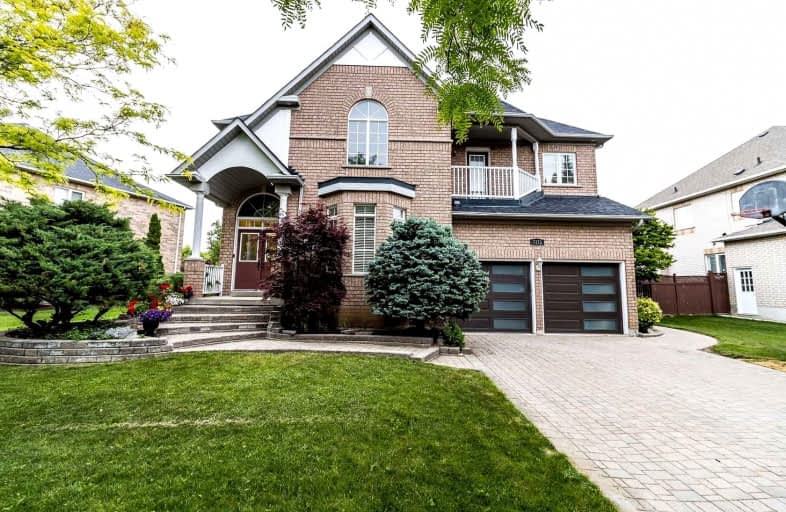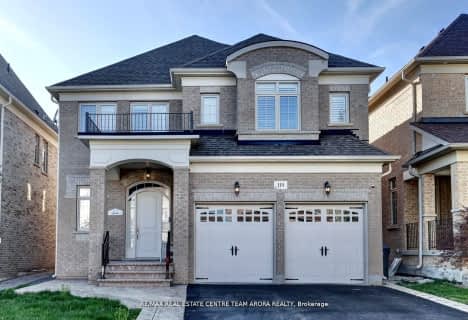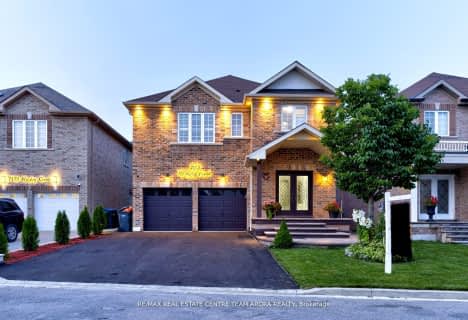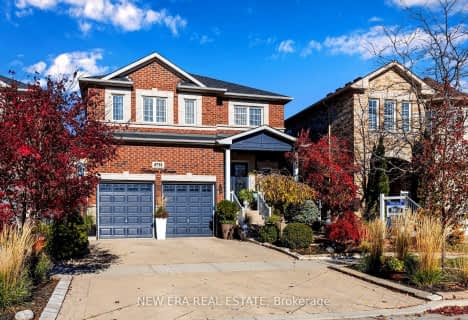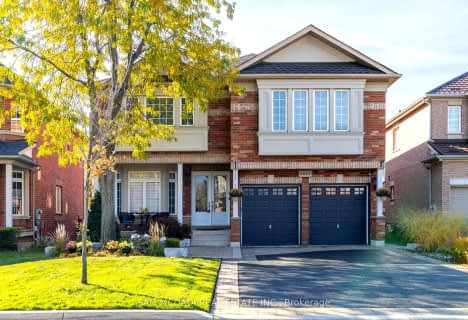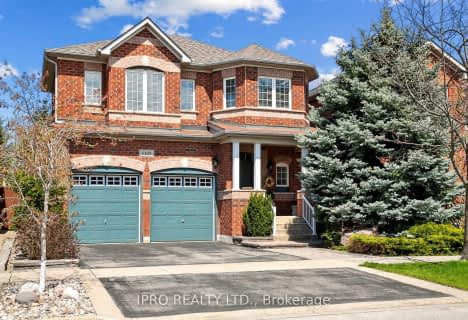
École élémentaire Jeunes sans frontières
Elementary: PublicÉIC Sainte-Famille
Elementary: CatholicÉÉC Ange-Gabriel
Elementary: CatholicSt. Barbara Elementary School
Elementary: CatholicRay Lawson
Elementary: PublicLevi Creek Public School
Elementary: PublicPeel Alternative West
Secondary: PublicPeel Alternative West ISR
Secondary: PublicÉcole secondaire Jeunes sans frontières
Secondary: PublicÉSC Sainte-Famille
Secondary: CatholicSt Augustine Secondary School
Secondary: CatholicSt Marcellinus Secondary School
Secondary: Catholic- 5 bath
- 4 bed
Lot 4-7155 Wrigley Court, Mississauga, Ontario • L5W 0C8 • Meadowvale Village
- 4 bath
- 4 bed
- 3000 sqft
6751 Tattinger Avenue, Mississauga, Ontario • L5W 1P4 • Meadowvale Village
- 5 bath
- 4 bed
- 3000 sqft
6844 Golden Hills Way, Mississauga, Ontario • L5W 1P3 • Meadowvale Village
- 4 bath
- 4 bed
6829 Golden Hills Way, Mississauga, Ontario • L5W 1P3 • Meadowvale Village
