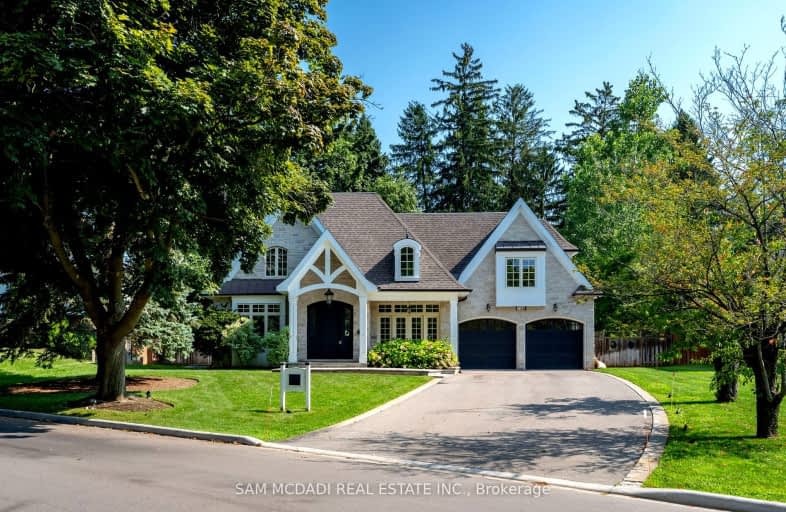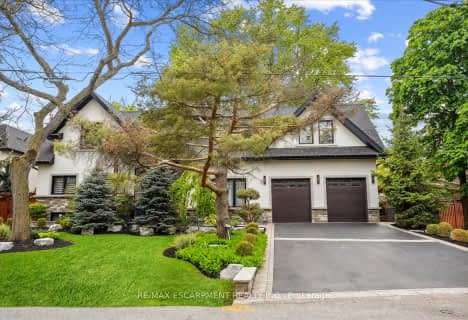
Car-Dependent
- Almost all errands require a car.
Some Transit
- Most errands require a car.
Bikeable
- Some errands can be accomplished on bike.

Owenwood Public School
Elementary: PublicForest Avenue Public School
Elementary: PublicKenollie Public School
Elementary: PublicRiverside Public School
Elementary: PublicTecumseh Public School
Elementary: PublicSt Luke Catholic Elementary School
Elementary: CatholicSt Paul Secondary School
Secondary: CatholicT. L. Kennedy Secondary School
Secondary: PublicLorne Park Secondary School
Secondary: PublicSt Martin Secondary School
Secondary: CatholicPort Credit Secondary School
Secondary: PublicCawthra Park Secondary School
Secondary: Public-
Port Credit Royal Canadian Legion
35 Front Street North, Mississauga, ON L5H 2E1 1.5km -
Ombretta Cucina +Vino
121 Lakeshore Road W, Mississauga, ON L5H 2E3 1.5km -
Snug Harbour
14 Stavebank Road S, Mississauga, ON L5G 2T1 1.74km
-
Starbucks
111 Lakeshore Road W, Mississauga, ON L5H 1E9 1.55km -
Le Delice Pastry Shop
1150 Lorne Park Road, Mississauga, ON L5H 3A5 1.61km -
Tim Hortons
780 South Sheridan Way, Mississauga, ON L5H 1Z6 1.95km
-
Shoppers Drug Mart
321 Lakeshore Rd W, Mississauga, ON L5H 1G9 0.67km -
Loblaws
250 Lakeshore Road W, Mississauga, ON L5H 1G6 0.99km -
Hooper's Pharmacy
88 Lakeshore Road E, Mississauga, ON L5G 1E1 1.97km
-
Pizza Nostra
362 Lakeshore Road W, Mississauga, ON L5H 1H3 0.49km -
Maggie's Diner
360 Lakeshore Road W, Mississauga, ON L5H 1H3 0.5km -
Chinese Express Takeout
300 Lakeshore Rd W, Mississauga, ON L5H 1G6 0.79km
-
Westdale Mall Shopping Centre
1151 Dundas Street W, Mississauga, ON L5C 1C6 4.41km -
Sheridan Centre
2225 Erin Mills Pky, Mississauga, ON L5K 1T9 4.67km -
Newin Centre
2580 Shepard Avenue, Mississauga, ON L5A 4K3 4.88km
-
Bulk Barn
254 Lakeshore Road West, Mississauga, ON L5H 2P1 0.97km -
Loblaws
250 Lakeshore Road W, Mississauga, ON L5H 1G6 0.99km -
Battaglias Marketplace
1150 Lorne Park Road, Mississauga, ON L5H 3A5 1.65km
-
LCBO
200 Lakeshore Road E, Mississauga, ON L5G 1G3 2.63km -
The Beer Store
420 Lakeshore Rd E, Mississauga, ON L5G 1H5 3.6km -
LCBO
3020 Elmcreek Road, Mississauga, ON L5B 4M3 4.26km
-
Peel Chrysler Fiat
212 Lakeshore Road W, Mississauga, ON L5H 1G6 1.09km -
Pioneer Petroleums
150 Lakeshore Road E, Mississauga, ON L5G 1E9 2.4km -
Mississauga Auto Centre
1800 Lakeshore Rd W, Mississauga, ON L5J 1J7 3.23km
-
Cineplex - Winston Churchill VIP
2081 Winston Park Drive, Oakville, ON L6H 6P5 6.6km -
Cineplex Odeon Corporation
100 City Centre Drive, Mississauga, ON L5B 2C9 6.86km -
Cineplex Cinemas Mississauga
309 Rathburn Road W, Mississauga, ON L5B 4C1 7.24km
-
Lorne Park Library
1474 Truscott Drive, Mississauga, ON L5J 1Z2 2.53km -
Woodlands Branch Library
3255 Erindale Station Road, Mississauga, ON L5C 1L6 4.94km -
Cooksville Branch Library
3024 Hurontario Street, Mississauga, ON L5B 4M4 4.94km
-
Pinewood Medical Centre
1471 Hurontario Street, Mississauga, ON L5G 3H5 2.96km -
Fusion Hair Therapy
33 City Centre Drive, Suite 680, Mississauga, ON L5B 2N5 7.08km -
Trillium Health Centre - Toronto West Site
150 Sherway Drive, Toronto, ON M9C 1A4 8.39km
-
Erindale Park
1695 Dundas St W (btw Mississauga Rd. & Credit Woodlands), Mississauga ON L5C 1E3 4.1km -
Lakeside Park
2424 Lakeshore Rd W (Southdown), Mississauga ON 5.09km -
John C. Price Park
Mississauga ON 5.19km
-
RBC Royal Bank
2 Dundas St W (Hurontario St), Mississauga ON L5B 1H3 4.85km -
Scotiabank
3295 Kirwin Ave, Mississauga ON L5A 4K9 5.34km -
TD Bank Financial Group
1077 N Service Rd, Mississauga ON L4Y 1A6 5.31km
- 6 bath
- 5 bed
- 3500 sqft
1301 Lindburgh Court, Mississauga, Ontario • L5H 4J2 • Lorne Park
- 7 bath
- 5 bed
- 5000 sqft
1560 Lorne Wood Road, Mississauga, Ontario • L5H 3G3 • Lorne Park
- 6 bath
- 5 bed
- 5000 sqft
1199 Whiteoaks Avenue, Mississauga, Ontario • L5J 3B6 • Lorne Park













