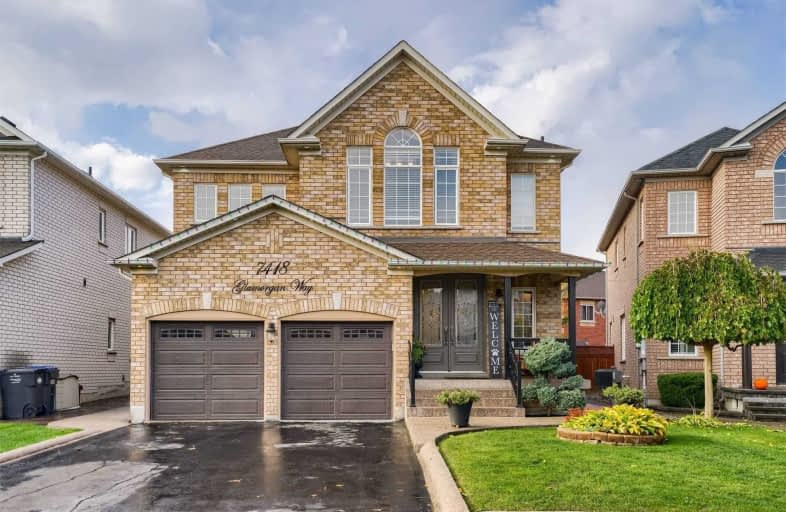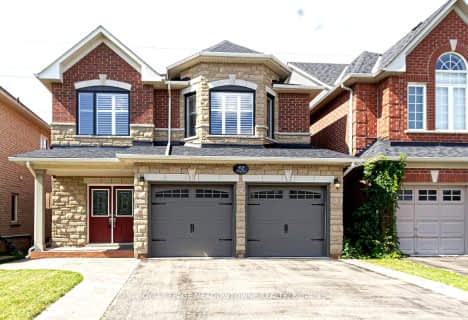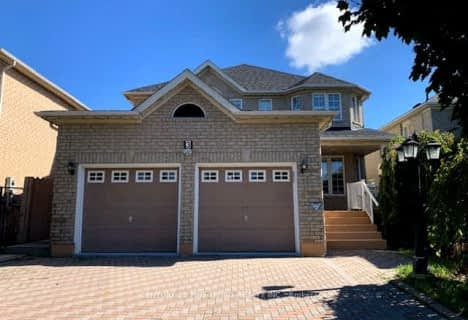
École élémentaire Jeunes sans frontières
Elementary: Public
1.00 km
ÉIC Sainte-Famille
Elementary: Catholic
1.32 km
ÉÉC Ange-Gabriel
Elementary: Catholic
0.77 km
St. Barbara Elementary School
Elementary: Catholic
0.28 km
Ray Lawson
Elementary: Public
1.77 km
Levi Creek Public School
Elementary: Public
0.42 km
Peel Alternative West ISR
Secondary: Public
4.50 km
École secondaire Jeunes sans frontières
Secondary: Public
1.00 km
ÉSC Sainte-Famille
Secondary: Catholic
1.32 km
St Augustine Secondary School
Secondary: Catholic
3.78 km
Brampton Centennial Secondary School
Secondary: Public
4.49 km
St Marcellinus Secondary School
Secondary: Catholic
2.97 km
$
$1,799,900
- 5 bath
- 4 bed
- 2500 sqft
Lot 4-7155 Wrigley Court, Mississauga, Ontario • L5W 0C8 • Meadowvale Village
$
$1,498,888
- 5 bath
- 4 bed
- 3000 sqft
22 Butlers Court, Brampton, Ontario • L6Y 3T7 • Fletcher's Creek South













