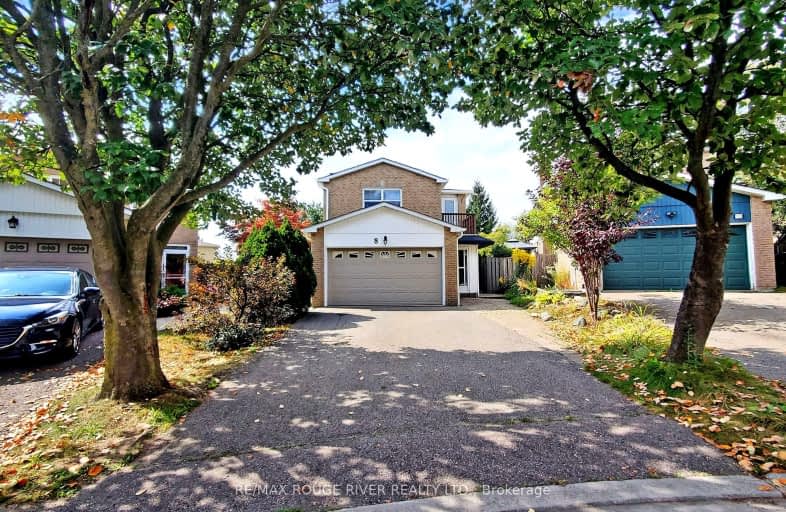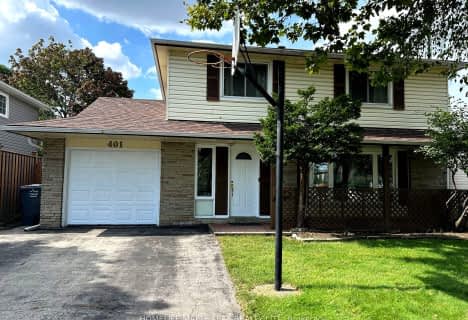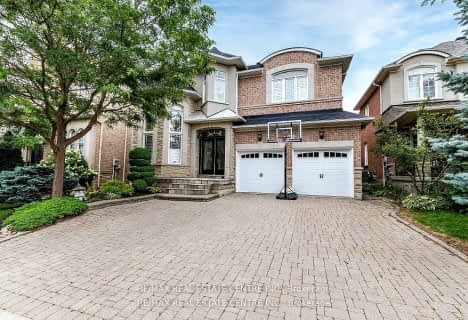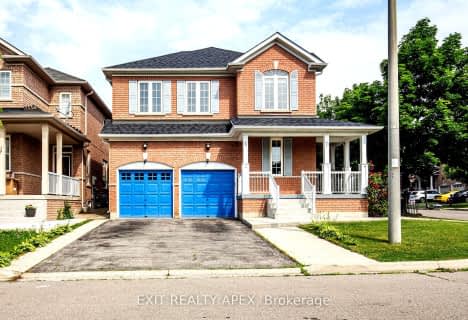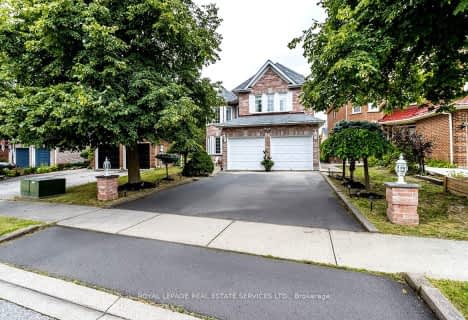Somewhat Walkable
- Some errands can be accomplished on foot.
Good Transit
- Some errands can be accomplished by public transportation.
Somewhat Bikeable
- Most errands require a car.

St Brigid School
Elementary: CatholicBishop Francis Allen Catholic School
Elementary: CatholicRay Lawson
Elementary: PublicMorton Way Public School
Elementary: PublicHickory Wood Public School
Elementary: PublicRoberta Bondar Public School
Elementary: PublicPeel Alternative North
Secondary: PublicÉcole secondaire Jeunes sans frontières
Secondary: PublicPeel Alternative North ISR
Secondary: PublicSt Augustine Secondary School
Secondary: CatholicCardinal Leger Secondary School
Secondary: CatholicBrampton Centennial Secondary School
Secondary: Public-
Meadowvale Conservation Area
1081 Old Derry Rd W (2nd Line), Mississauga ON L5B 3Y3 3.16km -
Chinguacousy Park
Central Park Dr (at Queen St. E), Brampton ON L6S 6G7 8.27km -
Fairwind Park
181 Eglinton Ave W, Mississauga ON L5R 0E9 9.14km
-
TD Bank Financial Group
9435 Mississauga Rd, Brampton ON L6X 0Z8 5.15km -
Scotiabank
284 Queen St E (at Hansen Rd.), Brampton ON L6V 1C2 5.17km -
TD Bank Financial Group
20 Milverton Dr, Mississauga ON L5R 3G2 7.18km
- 3 bath
- 4 bed
- 2000 sqft
8 Appleton Trail, Brampton, Ontario • L6W 4L4 • Fletcher's Creek South
- 4 bath
- 4 bed
- 2000 sqft
6 Songsparrow Drive, Brampton, Ontario • L6Y 4A2 • Fletcher's Creek South
- 4 bath
- 4 bed
- 2000 sqft
134 Havelock Drive, Brampton, Ontario • L6W 4E6 • Fletcher's Creek South
- 4 bath
- 4 bed
- 2000 sqft
595 Warhol Way, Mississauga, Ontario • L5W 1M2 • Meadowvale Village
