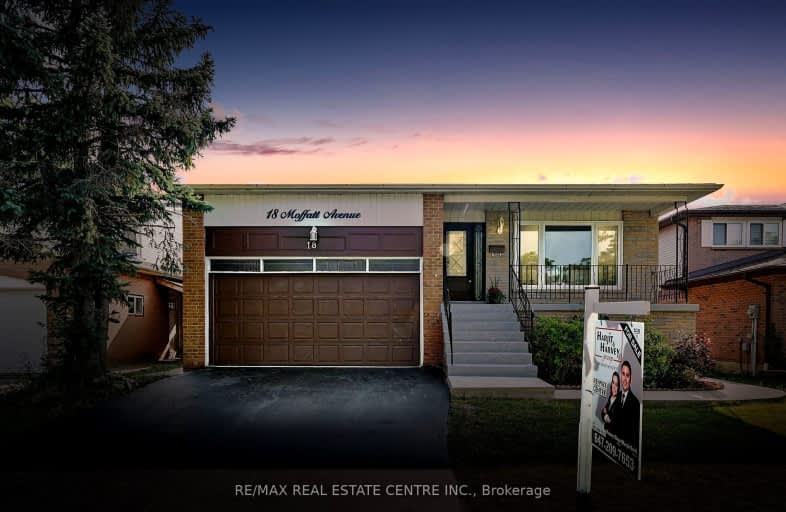Very Walkable
- Most errands can be accomplished on foot.
Good Transit
- Some errands can be accomplished by public transportation.
Bikeable
- Some errands can be accomplished on bike.

St Brigid School
Elementary: CatholicBishop Francis Allen Catholic School
Elementary: CatholicRay Lawson
Elementary: PublicMorton Way Public School
Elementary: PublicHickory Wood Public School
Elementary: PublicCentennial Senior Public School
Elementary: PublicPeel Alternative North
Secondary: PublicArchbishop Romero Catholic Secondary School
Secondary: CatholicPeel Alternative North ISR
Secondary: PublicSt Augustine Secondary School
Secondary: CatholicCardinal Leger Secondary School
Secondary: CatholicBrampton Centennial Secondary School
Secondary: Public-
Chinguacousy Park
Central Park Dr (at Queen St. E), Brampton ON L6S 6G7 7.83km -
Sugar Maple Woods Park
10.65km -
Mississauga Valley Park
1275 Mississauga Valley Blvd, Mississauga ON L5A 3R8 12.26km
-
CIBC
7940 Hurontario St (at Steeles Ave.), Brampton ON L6Y 0B8 1.61km -
TD Bank Financial Group
7685 Hurontario St S, Brampton ON L6W 0B4 2.1km -
TD Bank Financial Group
8995 Chinguacousy Rd, Brampton ON L6Y 0J2 2.71km
- 4 bath
- 4 bed
- 2000 sqft
54 Ferguson Place, Brampton, Ontario • L6Y 2S9 • Fletcher's West
- 5 bath
- 4 bed
- 2500 sqft
12 Sugar Creek Lane, Brampton, Ontario • L6W 3X6 • Fletcher's Creek South
- 4 bath
- 4 bed
- 2500 sqft
79 Turtlecreek Boulevard, Brampton, Ontario • L6W 3Y2 • Fletcher's Creek South
- 3 bath
- 4 bed
- 1500 sqft
35 Bartley Bull Parkway, Brampton, Ontario • L6W 2J3 • Brampton East
- 5 bath
- 4 bed
- 3000 sqft
7346 Lantern Fly Hollow, Mississauga, Ontario • L5W 1J8 • Meadowvale Village













