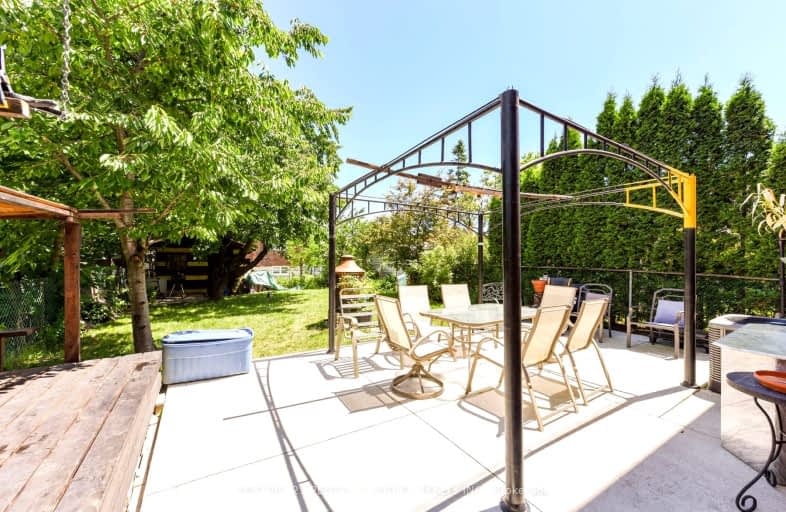Somewhat Walkable
- Some errands can be accomplished on foot.
68
/100
Excellent Transit
- Most errands can be accomplished by public transportation.
72
/100
Bikeable
- Some errands can be accomplished on bike.
63
/100

Corliss Public School
Elementary: Public
0.34 km
Holy Child Catholic Catholic School
Elementary: Catholic
1.15 km
Brandon Gate Public School
Elementary: Public
0.66 km
Darcel Avenue Senior Public School
Elementary: Public
0.17 km
Dunrankin Drive Public School
Elementary: Public
0.85 km
Holy Cross School
Elementary: Catholic
0.63 km
Ascension of Our Lord Secondary School
Secondary: Catholic
1.75 km
Holy Cross Catholic Academy High School
Secondary: Catholic
4.81 km
Father Henry Carr Catholic Secondary School
Secondary: Catholic
3.46 km
North Albion Collegiate Institute
Secondary: Public
4.34 km
West Humber Collegiate Institute
Secondary: Public
3.79 km
Lincoln M. Alexander Secondary School
Secondary: Public
0.78 km
-
Richview Barber Shop
Toronto ON 8.37km -
Cruickshank Park
Lawrence Ave W (Little Avenue), Toronto ON 9.37km -
York Lions Stadium
Ian MacDonald Blvd, Toronto ON 11.36km
-
RBC Royal Bank
6140 Hwy 7, Woodbridge ON L4H 0R2 4.77km -
TD Bank Financial Group
2038 Kipling Ave, Rexdale ON M9W 4K1 5.66km -
TD Bank Financial Group
3978 Cottrelle Blvd, Brampton ON L6P 2R1 6.44km





