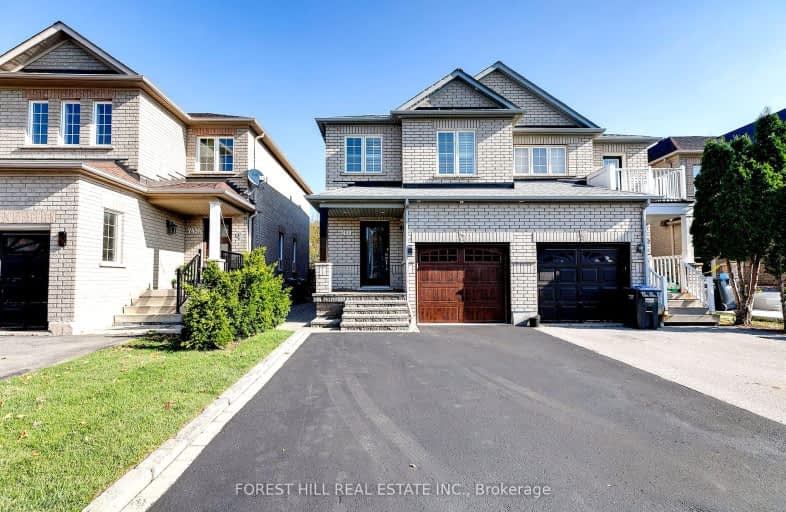Somewhat Walkable
- Some errands can be accomplished on foot.
Good Transit
- Some errands can be accomplished by public transportation.
Bikeable
- Some errands can be accomplished on bike.

Pauline Vanier Catholic Elementary School
Elementary: CatholicRay Lawson
Elementary: PublicMeadowvale Village Public School
Elementary: PublicDerry West Village Public School
Elementary: PublicHickory Wood Public School
Elementary: PublicDavid Leeder Middle School
Elementary: PublicÉcole secondaire Jeunes sans frontières
Secondary: PublicÉSC Sainte-Famille
Secondary: CatholicBrampton Centennial Secondary School
Secondary: PublicMississauga Secondary School
Secondary: PublicSt Marcellinus Secondary School
Secondary: CatholicTurner Fenton Secondary School
Secondary: Public-
Wild Wing
7070 Saint Barbara Boulevard, Unit 52 & 54, Mississauga, ON L5W 0E6 1.24km -
Don Cherry's Sports Grill
500 Ray Lawson Boulevard, Brampton, ON L6Y 5B3 1.5km -
Fionn MacCool's
11 Ray Lawson Blvd, Brampton, ON L6Y 5L8 2.16km
-
McDonald's
7050 McLaughlin Road, Mississauga, ON L5W 1W7 1.09km -
Tim Horton's
515 Steeles Avenue W, Brampton, ON L6Y 5H9 2.05km -
Tim Hortons
90 Clementine Dr, Brampton, ON L6Y 5M3 2.09km
-
Fuzion Fitness
20 Polonia Avenue, Unit 107, Brampton, ON L6Y 0K9 2.46km -
Fit4Less
499 Main Street, Brampton, ON L6Y 1N7 3.12km -
LA Fitness
40 Annagem Blvd, Mississauga, ON L5T 2Y3 3.3km
-
Shoppers Drug Mart
7070 McClaughlin Road, Mississauga, ON L5W 1W7 1.04km -
Derry Village IDA Pharmacy and Medical Centre
7070 S Barbara Boulevard, Suite 2, Mississauga, ON L5W 0E6 1.26km -
Rexall
545 Steeles Avenue W, Unit A01, Brampton, ON L6Y 4E7 1.99km
-
Hakka Khazana
735 Twain Avenue, Unit 5 & 6, Mississauga, ON L5W 1X1 0.32km -
Lisboa Bakery & Deli
735 Twain Avenue, Mississauga, ON L5W 1X1 0.32km -
Gino's Pizza
735 Twain Avenue, Mississauga, ON L5M 1A1 0.33km
-
Derry Village Square
7070 St Barbara Boulevard, Mississauga, ON L5W 0E6 1.2km -
Shoppers World Brampton
56-499 Main Street S, Brampton, ON L6Y 1N7 3.12km -
Heartland Town Centre
6075 Mavis Road, Mississauga, ON L5R 4G 4.22km
-
Mike's No Frills
7070 McLaughlin Road, Mississauga, ON L5W 1W7 1km -
Food Basics
7070 Saint Barbara Boulevard, Mississauga, ON L5W 0E6 1.14km -
Subzi Mandi
515 Ray Lawson Boulevard, Brampton, ON L6Y 3T5 1.27km
-
LCBO Orion Gate West
545 Steeles Ave E, Brampton, ON L6W 4S2 4.27km -
LCBO
5925 Rodeo Drive, Mississauga, ON L5R 4.53km -
LCBO
128 Queen Street S, Centre Plaza, Mississauga, ON L5M 1K8 6.42km
-
Titanium Towing
7360 Zinnia Place, Unit 278, Mississauga, ON L5W 2A2 0.11km -
PetroCanada - Neighbours
McLaughlin Rd, Mississauga, ON L5W 1V5 1.41km -
Esso
7970 Mavis Road, Brampton, ON L6Y 5L5 2km
-
Cineplex Cinemas Courtney Park
110 Courtney Park Drive, Mississauga, ON L5T 2Y3 3.22km -
Garden Square
12 Main Street N, Brampton, ON L6V 1N6 5.68km -
Rose Theatre Brampton
1 Theatre Lane, Brampton, ON L6V 0A3 5.81km
-
Courtney Park Public Library
730 Courtneypark Drive W, Mississauga, ON L5W 1L9 2.42km -
Brampton Library - Four Corners Branch
65 Queen Street E, Brampton, ON L6W 3L6 5.74km -
Streetsville Library
112 Queen St S, Mississauga, ON L5M 1K8 6.31km
-
Fusion Hair Therapy
33 City Centre Drive, Suite 680, Mississauga, ON L5B 2N5 8.95km -
Prime Urgent Care Clinic
7070 Mclaughlin Road, Mississauga, ON L5W 1W7 1.03km -
Apple Tree Medical Clinic
545 Steeles Avenue W, Brampton, ON L6Y 4E7 1.98km
- 4 bath
- 4 bed
- 2000 sqft
54 Ferguson Place, Brampton, Ontario • L6Y 2S9 • Fletcher's West
- 4 bath
- 3 bed
- 1500 sqft
112 Merganser Crescent, Brampton, Ontario • L6W 4G4 • Fletcher's Creek South
- 4 bath
- 3 bed
- 1500 sqft
1154 Hickory Hollow Glen, Mississauga, Ontario • L5W 1Z8 • Meadowvale Village
- 3 bath
- 3 bed
- 1100 sqft
7258 Frontier Ridge, Mississauga, Ontario • L5N 7P9 • Meadowvale Village
- 4 bath
- 3 bed
- 1500 sqft
655 Madame Street, Mississauga, Ontario • L5W 1H1 • Meadowvale Village
- 4 bath
- 3 bed
- 1100 sqft
1170 Quest Circle, Mississauga, Ontario • L5N 8B8 • Meadowvale Village
- 4 bath
- 3 bed
- 1100 sqft
127 Meadowlark Drive, Brampton, Ontario • L6Y 4V6 • Fletcher's Creek South














