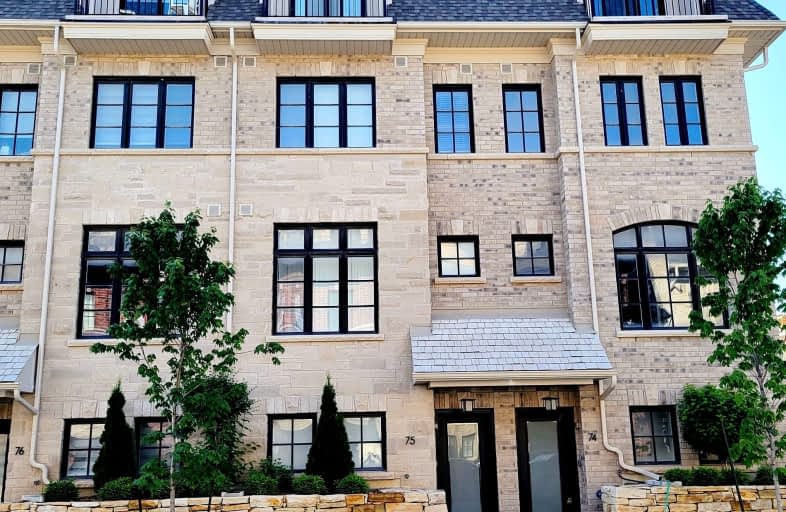Very Walkable
- Most errands can be accomplished on foot.
Some Transit
- Most errands require a car.
Bikeable
- Some errands can be accomplished on bike.

Willow Way Public School
Elementary: PublicSt Joseph Separate School
Elementary: CatholicMiddlebury Public School
Elementary: PublicDolphin Senior Public School
Elementary: PublicVista Heights Public School
Elementary: PublicHazel McCallion Senior Public School
Elementary: PublicPeel Alternative West ISR
Secondary: PublicWest Credit Secondary School
Secondary: PublicStreetsville Secondary School
Secondary: PublicSt Joseph Secondary School
Secondary: CatholicJohn Fraser Secondary School
Secondary: PublicSt Aloysius Gonzaga Secondary School
Secondary: Catholic-
Sugar Maple Woods Park
1.73km -
Staghorn Woods Park
855 Ceremonial Dr, Mississauga ON 4.1km -
McCarron Park
4.25km
-
CIBC
5100 Erin Mills Pky (in Erin Mills Town Centre), Mississauga ON L5M 4Z5 2.14km -
BMO Bank of Montreal
2825 Eglinton Ave W (btwn Glen Erin Dr. & Plantation Pl.), Mississauga ON L5M 6J3 2.73km -
RBC Royal Bank
2955 Hazelton Pl, Mississauga ON L5M 6J3 2.89km
- — bath
- — bed
- — sqft
86-5255 Palmetto Place, Mississauga, Ontario • L5M 0H2 • Churchill Meadows
- 3 bath
- 3 bed
- 1600 sqft
08-3070 Thomas Street, Mississauga, Ontario • L5M 0T2 • Churchill Meadows
- 3 bath
- 3 bed
- 1600 sqft
92-5480 Glen Erin Drive, Mississauga, Ontario • L5M 5R3 • Central Erin Mills
- 3 bath
- 3 bed
- 1800 sqft
39-2068 Queensborough Gate, Mississauga, Ontario • L5M 0X9 • Central Erin Mills
- 3 bath
- 3 bed
- 1200 sqft
173-5980 Whitehorn Avenue, Mississauga, Ontario • L5V 2Y3 • East Credit
- 4 bath
- 3 bed
- 1800 sqft
21-5255 Palmetto Place, Mississauga, Ontario • L5M 0H2 • Churchill Meadows
- 4 bath
- 3 bed
- 1400 sqft
20-2275 Credit Valley Road, Mississauga, Ontario • L5M 4N9 • Central Erin Mills
- 4 bath
- 3 bed
- 1600 sqft
83-5530 Glen Erin Drive, Mississauga, Ontario • L5M 6E8 • Central Erin Mills
- 3 bath
- 3 bed
- 1400 sqft
13-5530 Glen Erin Drive, Mississauga, Ontario • L5M 6E8 • Central Erin Mills
- 3 bath
- 3 bed
- 1200 sqft
23-5230 Glen Erin Drive, Mississauga, Ontario • L5M 5Z7 • Central Erin Mills
- 3 bath
- 3 bed
- 1600 sqft
66-6050 Bidwell Trail, Mississauga, Ontario • L5V 1V6 • East Credit
- 2 bath
- 3 bed
- 1600 sqft
75-15 Luna Crescent, Mississauga, Ontario • L5M 2R6 • Streetsville














