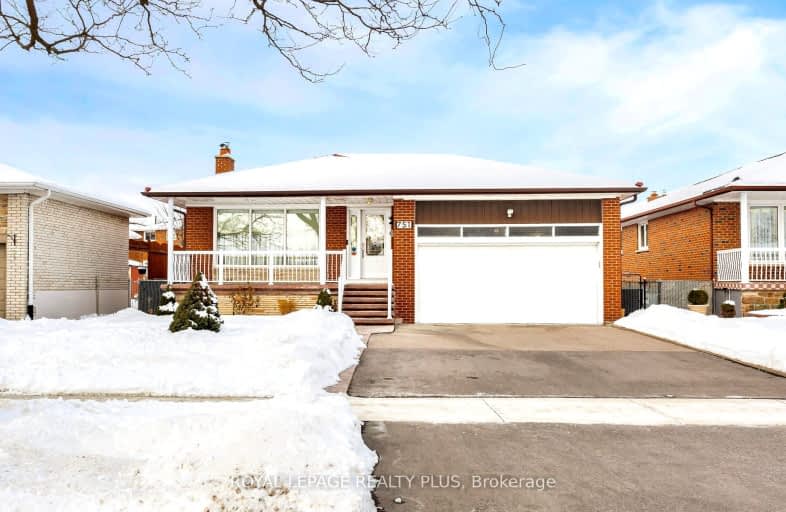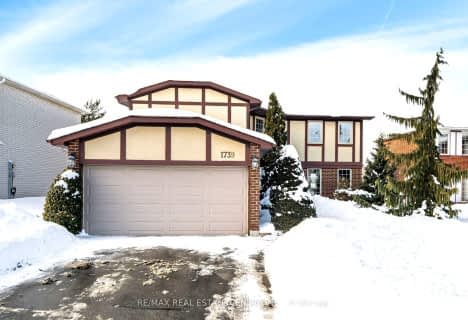Somewhat Walkable
- Some errands can be accomplished on foot.
Good Transit
- Some errands can be accomplished by public transportation.
Bikeable
- Some errands can be accomplished on bike.

St Vincent de Paul Separate School
Elementary: CatholicSt. Teresa of Calcutta Catholic Elementary School
Elementary: CatholicSilverthorn Public School
Elementary: PublicCanadian Martyrs School
Elementary: CatholicBriarwood Public School
Elementary: PublicThe Valleys Senior Public School
Elementary: PublicT. L. Kennedy Secondary School
Secondary: PublicJohn Cabot Catholic Secondary School
Secondary: CatholicApplewood Heights Secondary School
Secondary: PublicPhilip Pocock Catholic Secondary School
Secondary: CatholicGlenforest Secondary School
Secondary: PublicFather Michael Goetz Secondary School
Secondary: Catholic-
Cherry Hill Park
Flagship Dr (Flagship & Rymal), Mississauga ON 1.02km -
Richard Jones Park
181 Whitchurch Mews, Mississauga ON 2.18km -
Bloordale Park
680 Burnamthorpe Rd, Etobicoke ON 4.78km
-
BMO Bank of Montreal
1585 Mississauga Valley Blvd, Mississauga ON L5A 3W9 1.88km -
BMO Bank of Montreal
141 Saturn Rd (at Burnhamthorpe Rd.), Etobicoke ON M9C 2S8 5.05km -
TD Bank Financial Group
728 Bristol Rd W (at Mavis Rd.), Mississauga ON L5R 4A3 5.35km
- 2 bath
- 4 bed
- 1100 sqft
1711 Blackbird Drive, Mississauga, Ontario • L4X 7M8 • Applewood
- 4 bath
- 4 bed
- 1500 sqft
3056 Mikeboro Court, Mississauga, Ontario • L5A 4B5 • Cooksville
- 5 bath
- 4 bed
- 2000 sqft
5463 Wilderness Trail, Mississauga, Ontario • L4Z 4A5 • Hurontario






















