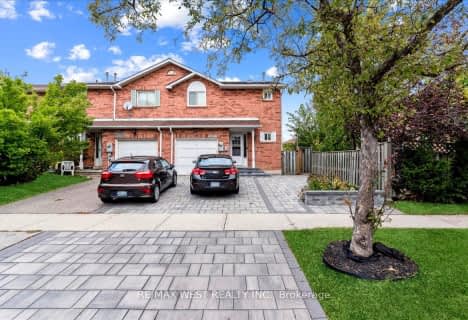
St Gregory School
Elementary: Catholic
1.58 km
St Valentine Elementary School
Elementary: Catholic
0.88 km
St Raymond Elementary School
Elementary: Catholic
1.88 km
Champlain Trail Public School
Elementary: Public
0.93 km
Britannia Public School
Elementary: Public
1.60 km
Whitehorn Public School
Elementary: Public
1.82 km
Streetsville Secondary School
Secondary: Public
4.13 km
St Joseph Secondary School
Secondary: Catholic
2.29 km
Mississauga Secondary School
Secondary: Public
2.21 km
Rick Hansen Secondary School
Secondary: Public
2.21 km
St Marcellinus Secondary School
Secondary: Catholic
2.50 km
St Francis Xavier Secondary School
Secondary: Catholic
1.98 km
$
$1,050,000
- 4 bath
- 3 bed
- 1500 sqft
4740 Westbourne Terrace, Mississauga, Ontario • L5R 1Z1 • Hurontario
$
$1,249,999
- 4 bath
- 4 bed
- 1500 sqft
6098 Rowers Crescent, Mississauga, Ontario • L5V 3A2 • East Credit
$
$1,299,777
- 4 bath
- 4 bed
- 2000 sqft
5008 Willowood Drive, Mississauga, Ontario • L5R 3R5 • Hurontario










