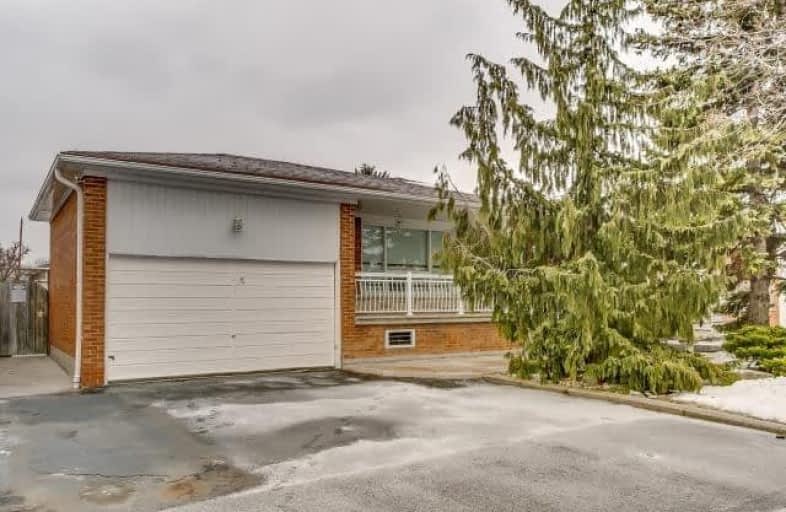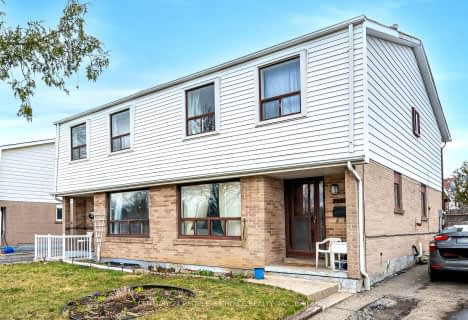
St Raphael School
Elementary: Catholic
0.62 km
Corliss Public School
Elementary: Public
0.65 km
Lancaster Public School
Elementary: Public
1.01 km
Brandon Gate Public School
Elementary: Public
0.71 km
Darcel Avenue Senior Public School
Elementary: Public
0.76 km
Holy Cross School
Elementary: Catholic
0.66 km
Ascension of Our Lord Secondary School
Secondary: Catholic
0.83 km
Holy Cross Catholic Academy High School
Secondary: Catholic
5.58 km
Father Henry Carr Catholic Secondary School
Secondary: Catholic
4.36 km
North Albion Collegiate Institute
Secondary: Public
5.27 km
West Humber Collegiate Institute
Secondary: Public
4.64 km
Lincoln M. Alexander Secondary School
Secondary: Public
0.41 km




