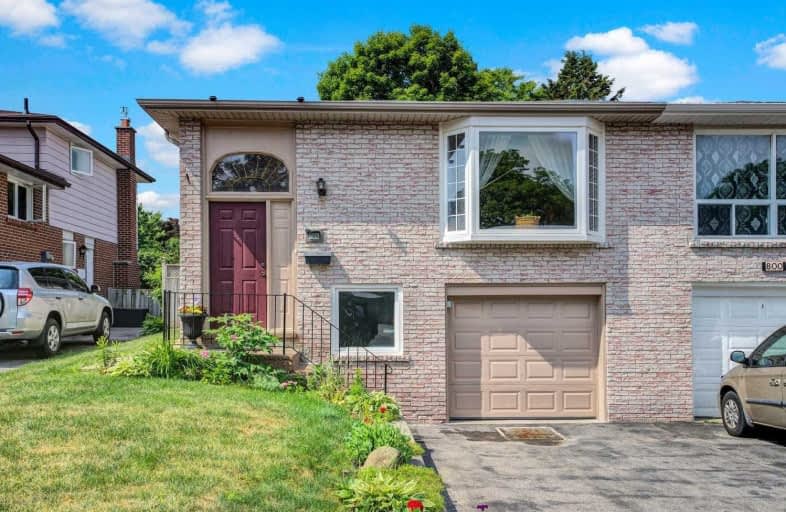
Owenwood Public School
Elementary: Public
2.06 km
Clarkson Public School
Elementary: Public
0.53 km
Green Glade Senior Public School
Elementary: Public
1.17 km
École élémentaire Horizon Jeunesse
Elementary: Public
2.01 km
St Christopher School
Elementary: Catholic
1.43 km
Whiteoaks Public School
Elementary: Public
2.10 km
Erindale Secondary School
Secondary: Public
4.86 km
Clarkson Secondary School
Secondary: Public
2.00 km
Iona Secondary School
Secondary: Catholic
2.38 km
Lorne Park Secondary School
Secondary: Public
2.48 km
St Martin Secondary School
Secondary: Catholic
5.37 km
Oakville Trafalgar High School
Secondary: Public
4.83 km


