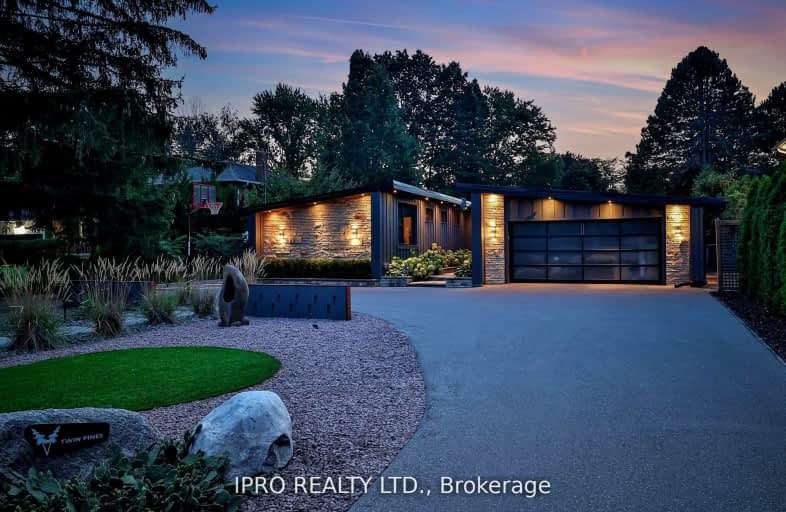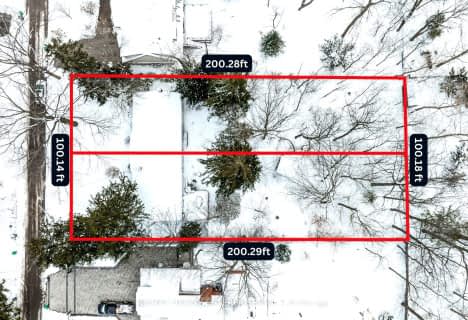
Car-Dependent
- Almost all errands require a car.
Some Transit
- Most errands require a car.
Bikeable
- Some errands can be accomplished on bike.

Owenwood Public School
Elementary: PublicKenollie Public School
Elementary: PublicLorne Park Public School
Elementary: PublicRiverside Public School
Elementary: PublicTecumseh Public School
Elementary: PublicSt Luke Catholic Elementary School
Elementary: CatholicT. L. Kennedy Secondary School
Secondary: PublicIona Secondary School
Secondary: CatholicThe Woodlands Secondary School
Secondary: PublicLorne Park Secondary School
Secondary: PublicSt Martin Secondary School
Secondary: CatholicPort Credit Secondary School
Secondary: Public-
Port Credit Memorial Park
32 Stavebank Rd, Mississauga ON 2.05km -
Jack Darling Memorial Park
1180 Lakeshore Rd W, Mississauga ON L5H 1J4 1.81km -
J. J. Plaus Park
50 Stavebank Rd S, Mississauga ON 2.24km
-
TD Bank Financial Group
3005 Mavis Rd, Mississauga ON L5C 1T7 3.2km -
TD Bank Financial Group
2580 Hurontario St, Mississauga ON L5B 1N5 3.9km -
Scotiabank
3295 Kirwin Ave, Mississauga ON L5A 4K9 4.42km
- 6 bath
- 4 bed
- 3000 sqft
11A Maple Avenue North, Mississauga, Ontario • L5H 2R9 • Port Credit












