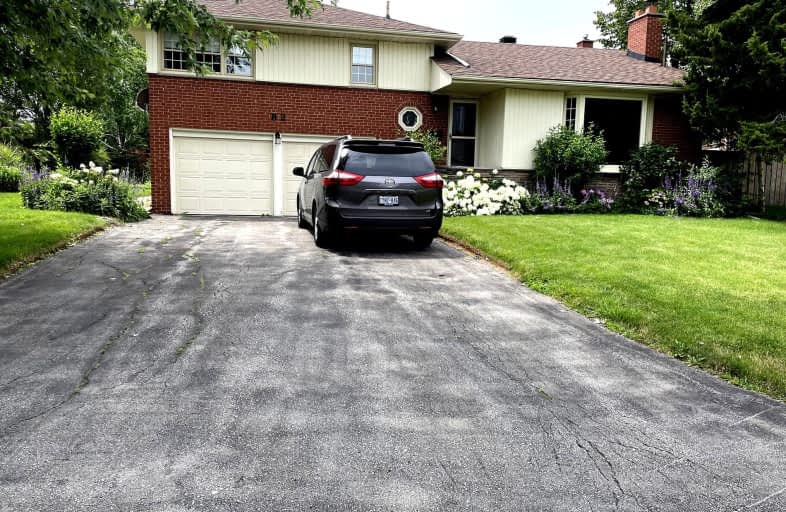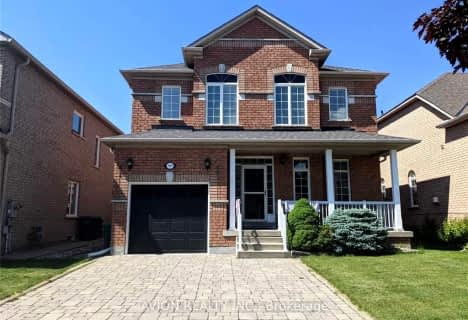Car-Dependent
- Most errands require a car.
Good Transit
- Some errands can be accomplished by public transportation.
Somewhat Bikeable
- Most errands require a car.

Our Lady of Mercy Elementary School
Elementary: CatholicMiddlebury Public School
Elementary: PublicDolphin Senior Public School
Elementary: PublicCastlebridge Public School
Elementary: PublicVista Heights Public School
Elementary: PublicThomas Street Middle School
Elementary: PublicPeel Alternative West
Secondary: PublicPeel Alternative West ISR
Secondary: PublicWest Credit Secondary School
Secondary: PublicStreetsville Secondary School
Secondary: PublicJohn Fraser Secondary School
Secondary: PublicSt Aloysius Gonzaga Secondary School
Secondary: Catholic-
Manor Hill Park
Ontario 1.22km -
Sugar Maple Woods Park
1.28km -
Lake Aquitaine Park
2750 Aquitaine Ave, Mississauga ON L5N 3S6 2.57km
-
TD Bank Financial Group
5626 10th Line W, Mississauga ON L5M 7L9 2.15km -
CIBC
5100 Erin Mills Pky (in Erin Mills Town Centre), Mississauga ON L5M 4Z5 2.14km -
TD Bank Financial Group
2955 Eglinton Ave W (Eglington Rd), Mississauga ON L5M 6J3 2.78km
- 3 bath
- 4 bed
- 1500 sqft
5409 Tenth Line West, Mississauga, Ontario • L5M 0V7 • Churchill Meadows
- 3 bath
- 4 bed
- 1500 sqft
3054 Caulfield Crescent, Mississauga, Ontario • L5M 6J7 • Churchill Meadows
- 3 bath
- 4 bed
- 2500 sqft
Upper - 3213 Trelawny Circle, Mississauga, Ontario • L5N 5G7 • Lisgar
- 3 bath
- 3 bed
Upper-2407 Bankside Drive, Mississauga, Ontario • L5M 6E6 • Central Erin Mills
- 4 bath
- 3 bed
- 1500 sqft
5537 Creditrise Place, Mississauga, Ontario • L5M 6E3 • Central Erin Mills














