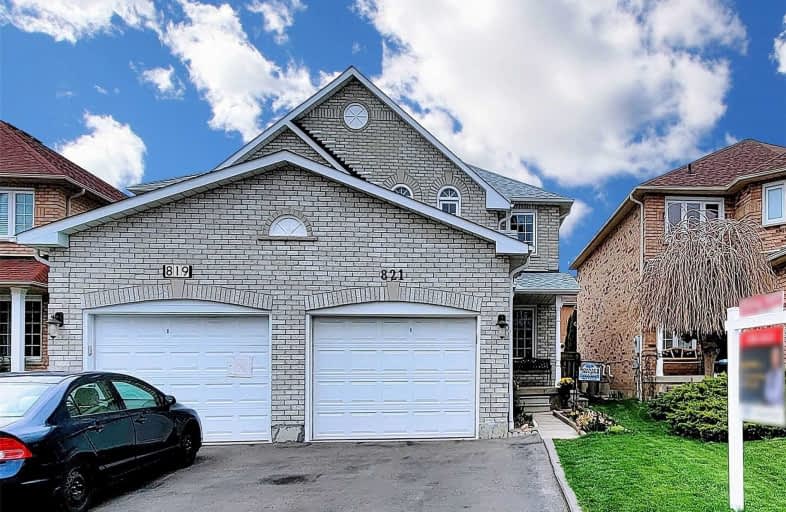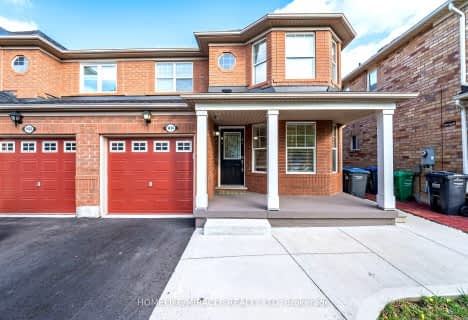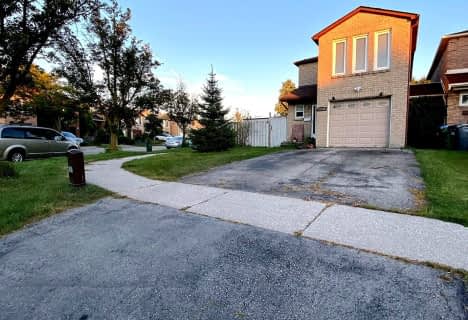
St Bernadette Elementary School
Elementary: Catholic
1.46 km
St Herbert School
Elementary: Catholic
1.23 km
Champlain Trail Public School
Elementary: Public
1.03 km
Fallingbrook Middle School
Elementary: Public
1.10 km
Fairwind Senior Public School
Elementary: Public
1.42 km
Sherwood Mills Public School
Elementary: Public
1.53 km
The Woodlands Secondary School
Secondary: Public
4.16 km
Father Michael Goetz Secondary School
Secondary: Catholic
3.48 km
St Joseph Secondary School
Secondary: Catholic
2.01 km
Mississauga Secondary School
Secondary: Public
4.05 km
Rick Hansen Secondary School
Secondary: Public
0.90 km
St Francis Xavier Secondary School
Secondary: Catholic
2.19 km
$
$999,999
- 4 bath
- 3 bed
- 1500 sqft
5339 Hollypoint Avenue, Mississauga, Ontario • L5V 2L2 • East Credit
$
$1,049,500
- 3 bath
- 3 bed
- 1500 sqft
1014 Foxglove Place, Mississauga, Ontario • L5V 2N4 • East Credit














