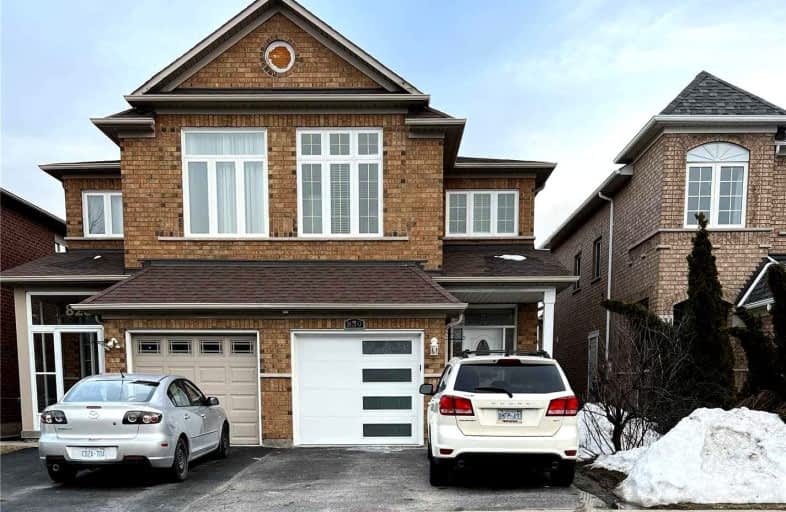Car-Dependent
- Almost all errands require a car.
17
/100
Some Transit
- Most errands require a car.
45
/100
Bikeable
- Some errands can be accomplished on bike.
55
/100

St Gregory School
Elementary: Catholic
1.32 km
St Valentine Elementary School
Elementary: Catholic
0.41 km
St Raymond Elementary School
Elementary: Catholic
1.08 km
Champlain Trail Public School
Elementary: Public
1.22 km
Britannia Public School
Elementary: Public
1.19 km
Whitehorn Public School
Elementary: Public
1.02 km
Streetsville Secondary School
Secondary: Public
3.33 km
St Joseph Secondary School
Secondary: Catholic
1.52 km
Mississauga Secondary School
Secondary: Public
2.60 km
Rick Hansen Secondary School
Secondary: Public
1.75 km
St Marcellinus Secondary School
Secondary: Catholic
2.73 km
St Francis Xavier Secondary School
Secondary: Catholic
2.64 km
-
Fairwind Park
181 Eglinton Ave W, Mississauga ON L5R 0E9 2.87km -
Hewick Meadows
Mississauga Rd. & 403, Mississauga ON 3.82km -
Sugar Maple Woods Park
5.07km
-
Scotiabank
865 Britannia Rd W (Britannia and Mavis), Mississauga ON L5V 2X8 0.88km -
HSBC Bank 加拿大滙豐銀行
4550 Hurontario St (In Skymark West), Mississauga ON L5R 4E4 3.54km -
TD Bank Financial Group
1177 Central Pky W (at Golden Square), Mississauga ON L5C 4P3 4.75km





