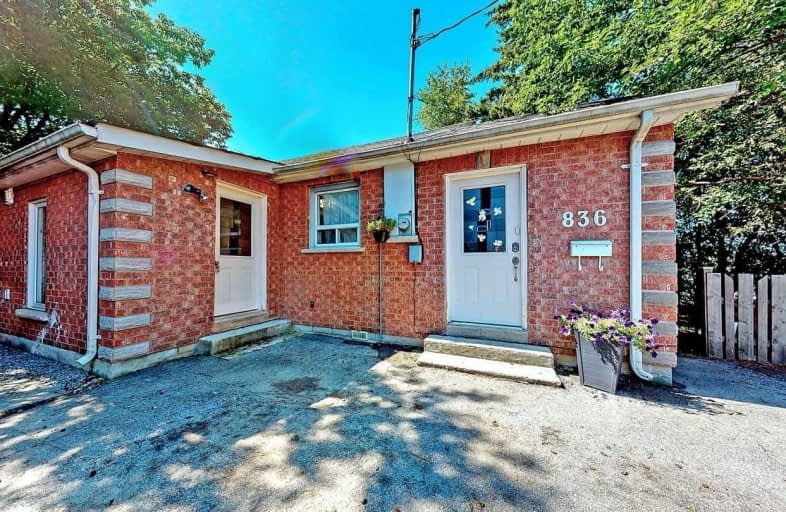
St. James Catholic Global Learning Centr
Elementary: Catholic
1.79 km
Westacres Public School
Elementary: Public
1.61 km
St Dominic Separate School
Elementary: Catholic
0.89 km
Queen of Heaven School
Elementary: Catholic
0.37 km
Janet I. McDougald Public School
Elementary: Public
0.89 km
Allan A Martin Senior Public School
Elementary: Public
0.66 km
Peel Alternative South
Secondary: Public
0.90 km
Peel Alternative South ISR
Secondary: Public
0.90 km
St Paul Secondary School
Secondary: Catholic
0.14 km
Gordon Graydon Memorial Secondary School
Secondary: Public
0.82 km
Port Credit Secondary School
Secondary: Public
2.24 km
Cawthra Park Secondary School
Secondary: Public
0.31 km


