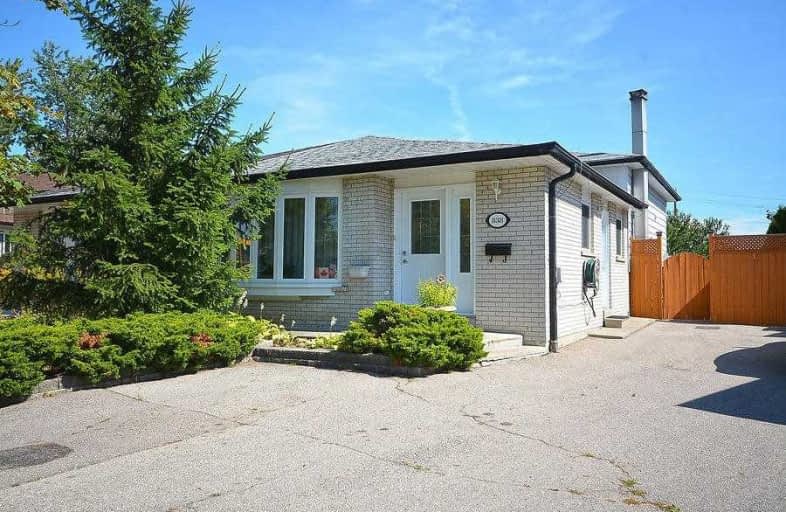
The Woodlands
Elementary: Public
0.71 km
St. John XXIII Catholic Elementary School
Elementary: Catholic
0.23 km
Hawthorn Public School
Elementary: Public
1.21 km
Father Daniel Zanon Elementary School
Elementary: Catholic
1.17 km
McBride Avenue Public School
Elementary: Public
0.48 km
Chris Hadfield P.S. (Elementary)
Elementary: Public
1.25 km
T. L. Kennedy Secondary School
Secondary: Public
2.40 km
Erindale Secondary School
Secondary: Public
3.68 km
The Woodlands Secondary School
Secondary: Public
0.62 km
Lorne Park Secondary School
Secondary: Public
4.21 km
St Martin Secondary School
Secondary: Catholic
1.29 km
Father Michael Goetz Secondary School
Secondary: Catholic
1.75 km


