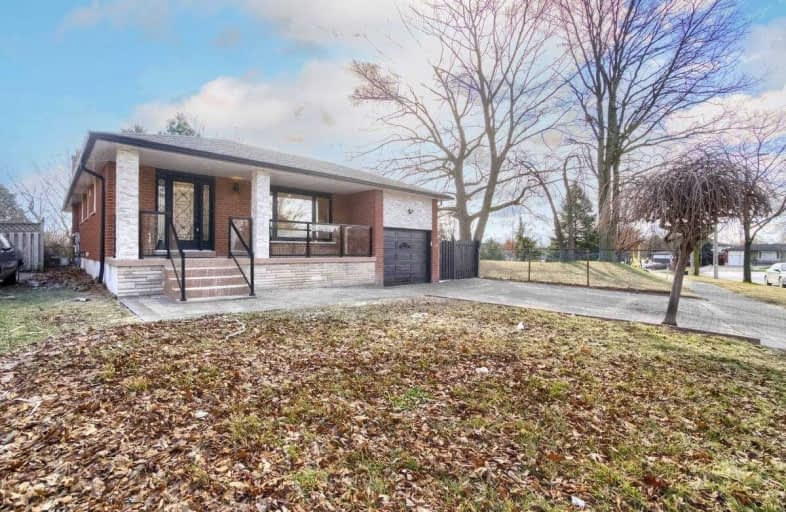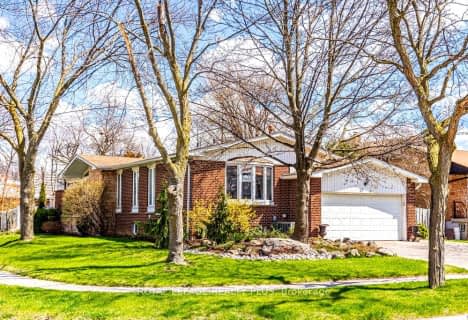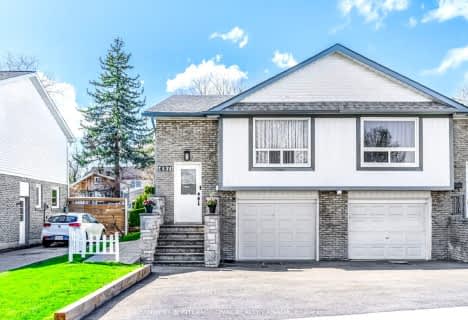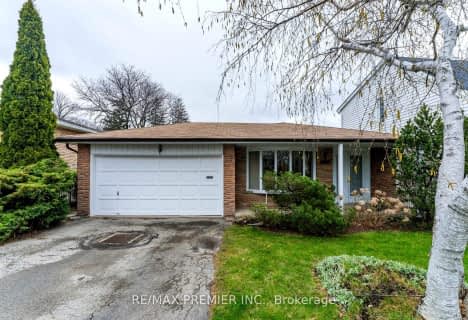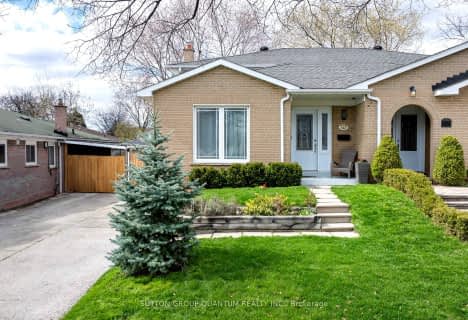
Silver Creek Public School
Elementary: Public
1.17 km
St. Teresa of Calcutta Catholic Elementary School
Elementary: Catholic
1.13 km
Silverthorn Public School
Elementary: Public
0.85 km
Dixie Public School
Elementary: Public
0.85 km
St Thomas More School
Elementary: Catholic
0.36 km
Tomken Road Senior Public School
Elementary: Public
0.38 km
Peel Alternative South ISR
Secondary: Public
3.03 km
T. L. Kennedy Secondary School
Secondary: Public
2.71 km
John Cabot Catholic Secondary School
Secondary: Catholic
1.79 km
Applewood Heights Secondary School
Secondary: Public
0.53 km
Philip Pocock Catholic Secondary School
Secondary: Catholic
3.07 km
Glenforest Secondary School
Secondary: Public
2.87 km
$
$1,229,999
- 3 bath
- 3 bed
- 1500 sqft
124 Macedonia Crescent, Mississauga, Ontario • L5B 3J6 • Fairview
$
$1,049,900
- 2 bath
- 4 bed
- 1500 sqft
422 Lana Terrace, Mississauga, Ontario • L5A 3B3 • Mississauga Valleys
