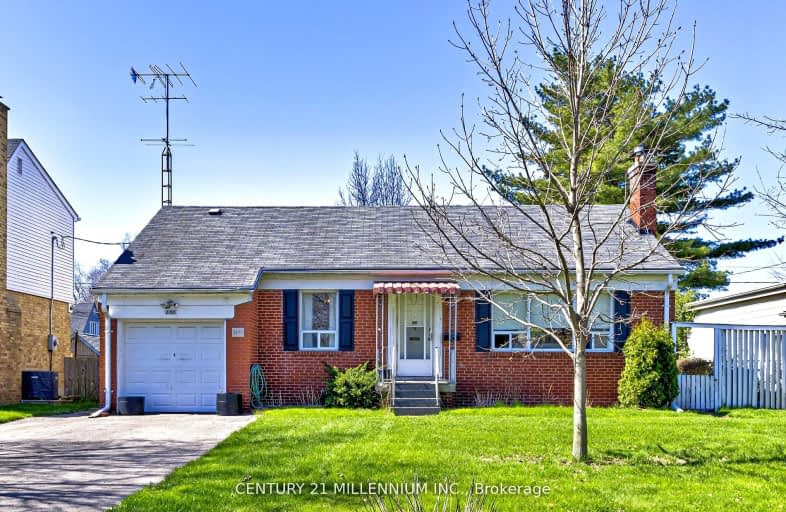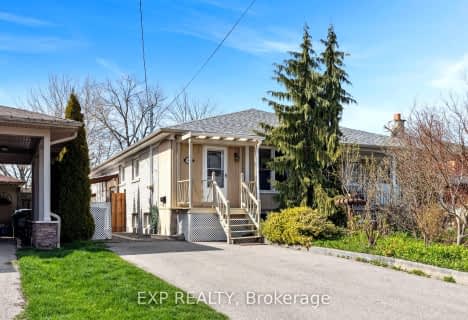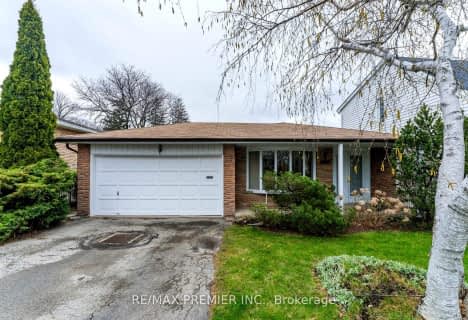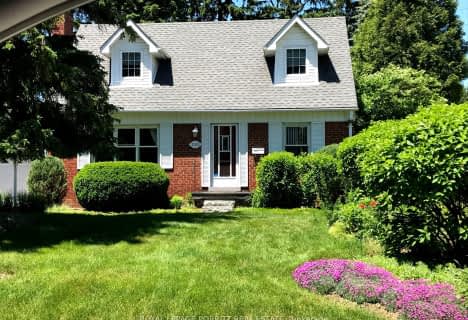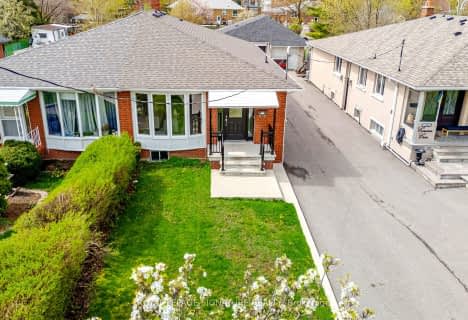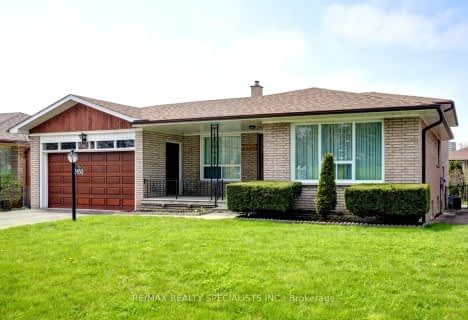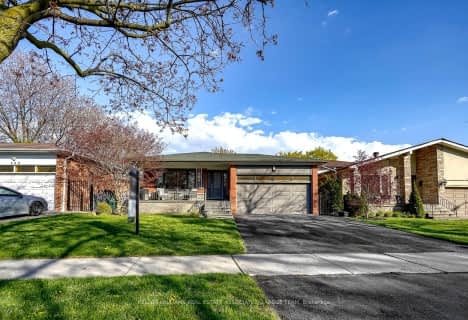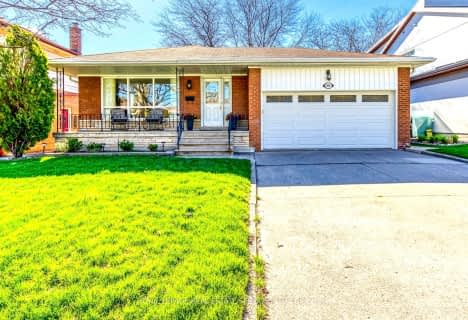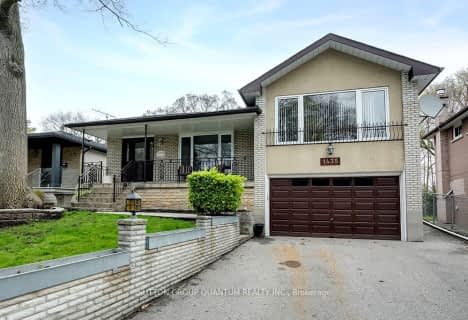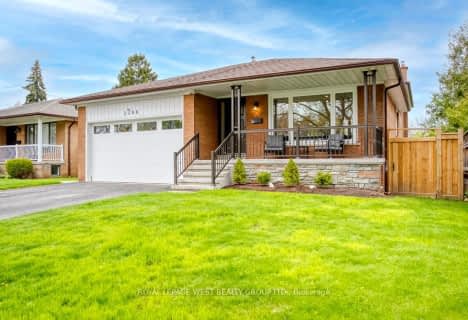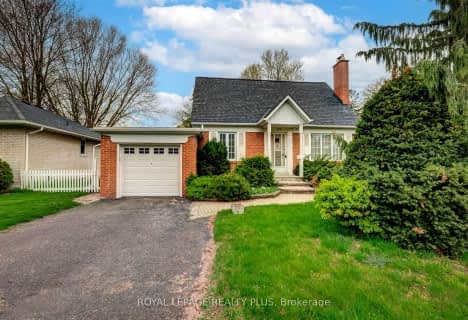Somewhat Walkable
- Some errands can be accomplished on foot.
Some Transit
- Most errands require a car.
Bikeable
- Some errands can be accomplished on bike.

Westacres Public School
Elementary: PublicSt Edmund Separate School
Elementary: CatholicClifton Public School
Elementary: PublicMunden Park Public School
Elementary: PublicAllan A Martin Senior Public School
Elementary: PublicSt Timothy School
Elementary: CatholicPeel Alternative South
Secondary: PublicPeel Alternative South ISR
Secondary: PublicSt Paul Secondary School
Secondary: CatholicGordon Graydon Memorial Secondary School
Secondary: PublicApplewood Heights Secondary School
Secondary: PublicCawthra Park Secondary School
Secondary: Public-
Mississauga Valley Park
1275 Mississauga Valley Blvd, Mississauga ON L5A 3R8 3.15km -
Marie Curtis Park
40 2nd St, Etobicoke ON M8V 2X3 3.32km -
Gordon Lummiss Park
246 Paisley Blvd W, Mississauga ON L5B 3B4 3.34km
-
TD Bank Financial Group
689 Evans Ave, Etobicoke ON M9C 1A2 3.11km -
TD Bank Financial Group
4141 Dixie Rd, Mississauga ON L4W 1V5 4.29km -
CIBC
1 City Centre Dr (at Robert Speck Pkwy.), Mississauga ON L5B 1M2 4.4km
- 1 bath
- 4 bed
- 1500 sqft
1091 Edgeleigh Avenue, Mississauga, Ontario • L5E 2G2 • Lakeview
- 3 bath
- 4 bed
- 2000 sqft
3430 Golden Orchard Drive, Mississauga, Ontario • L4Y 3H6 • Applewood
- 3 bath
- 3 bed
- 1100 sqft
876 Hollowtree Crescent, Mississauga, Ontario • L4Y 2V2 • Applewood
