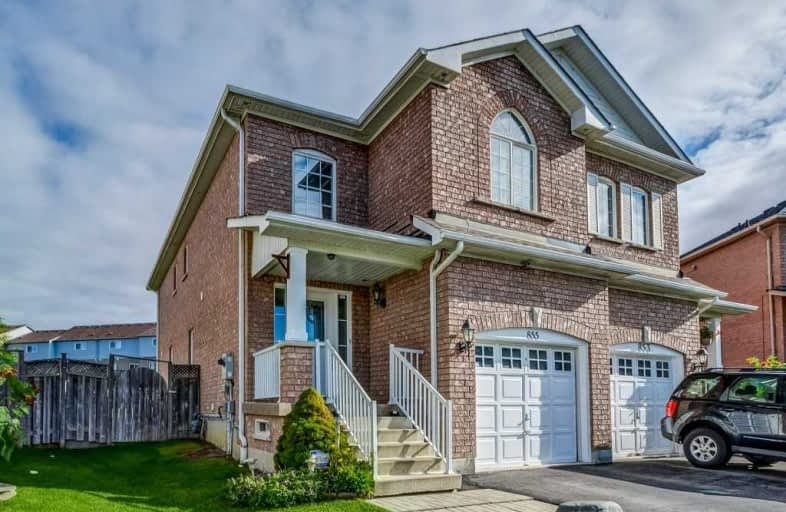
École élémentaire École élémentaire Le Flambeau
Elementary: Public
1.18 km
St Gregory School
Elementary: Catholic
1.45 km
St Veronica Elementary School
Elementary: Catholic
1.14 km
St Julia Catholic Elementary School
Elementary: Catholic
0.98 km
Meadowvale Village Public School
Elementary: Public
1.27 km
David Leeder Middle School
Elementary: Public
1.09 km
ÉSC Sainte-Famille
Secondary: Catholic
3.02 km
Streetsville Secondary School
Secondary: Public
4.79 km
St Joseph Secondary School
Secondary: Catholic
3.71 km
Mississauga Secondary School
Secondary: Public
0.79 km
Rick Hansen Secondary School
Secondary: Public
4.32 km
St Marcellinus Secondary School
Secondary: Catholic
0.27 km
$
$899,900
- 3 bath
- 3 bed
- 1100 sqft
871 Fable Crescent, Mississauga, Ontario • L5W 1R4 • Meadowvale Village





