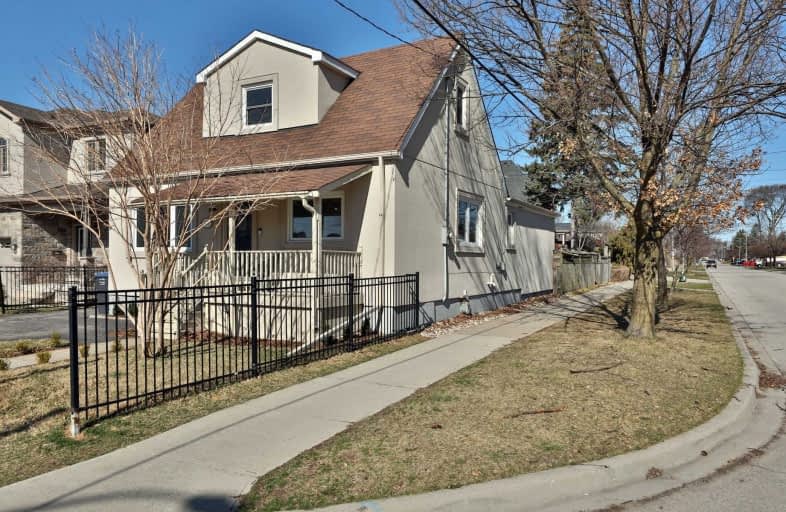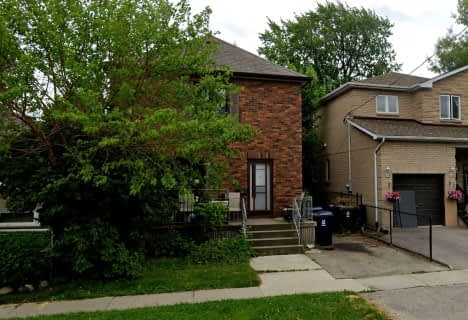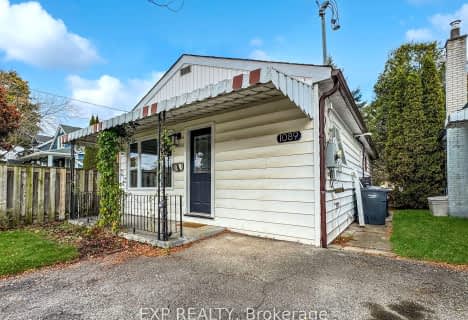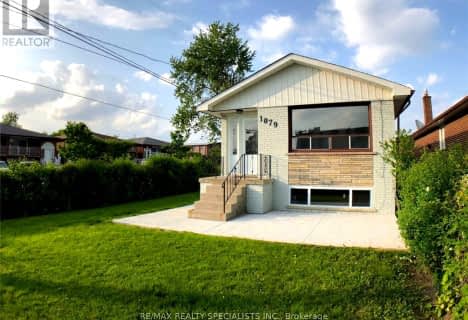
St. James Catholic Global Learning Centr
Elementary: Catholic
1.87 km
Westacres Public School
Elementary: Public
1.55 km
St Dominic Separate School
Elementary: Catholic
0.95 km
Queen of Heaven School
Elementary: Catholic
0.39 km
Janet I. McDougald Public School
Elementary: Public
0.96 km
Allan A Martin Senior Public School
Elementary: Public
0.58 km
Peel Alternative South
Secondary: Public
0.82 km
Peel Alternative South ISR
Secondary: Public
0.82 km
St Paul Secondary School
Secondary: Catholic
0.23 km
Gordon Graydon Memorial Secondary School
Secondary: Public
0.73 km
Port Credit Secondary School
Secondary: Public
2.32 km
Cawthra Park Secondary School
Secondary: Public
0.39 km














