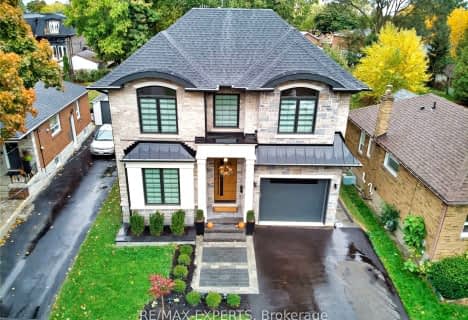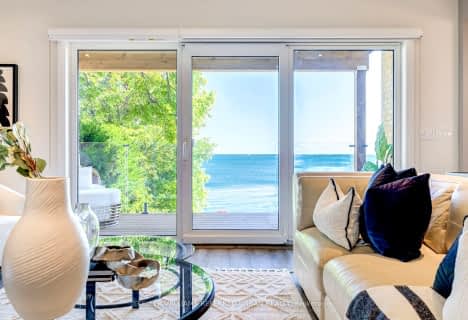Car-Dependent
- Most errands require a car.
Some Transit
- Most errands require a car.
Somewhat Bikeable
- Most errands require a car.

Westacres Public School
Elementary: PublicSt Dominic Separate School
Elementary: CatholicSt Edmund Separate School
Elementary: CatholicQueen of Heaven School
Elementary: CatholicJanet I. McDougald Public School
Elementary: PublicAllan A Martin Senior Public School
Elementary: PublicPeel Alternative South
Secondary: PublicPeel Alternative South ISR
Secondary: PublicSt Paul Secondary School
Secondary: CatholicGordon Graydon Memorial Secondary School
Secondary: PublicPort Credit Secondary School
Secondary: PublicCawthra Park Secondary School
Secondary: Public-
Mama Rosa
589 North Service Road, Mississauga, ON L5A 1B2 0.97km -
Texas Longhorn
1077 North Service Road, Mississauga, ON L4Y 1A6 1.01km -
La Casa Cafe and Lounge
714 Lakeshore Road E, Mississauga, ON L5G 1J6 1.57km
-
Capital B Cafe
1077 North Service Road, Suite 8, Mississauga, ON L4Y 1A6 0.99km -
Real Fruit Bubble Tea
1250 S Service Rd, Mississauga, ON L5E 1V4 1.23km -
Tim Horton
1250 S Service Road, Unit 76, Mississauga, ON L5E 1V4 1.43km
-
One Health Clubs
2021 Cliff Road, Mississauga, ON L5A 3N8 1.52km -
Port Credit Athletics
579 Lakeshore Road E, Mississauga, ON L5G 1H9 1.58km -
Xcel Fitness
579 Lakeshore Road E, Mississauga, ON L5G 1H9 1.63km
-
Chris & Stacey's No Frills
1250 South Service Road, Mississauga, ON L5E 1V4 1.23km -
Shoppers Drug Mart
579 Lakeshore Rd E, Mississauga, ON L5G 1H9 1.64km -
Marcos Pharmacy
374 Lakeshore Road E, Mississauga, ON L5G 2.11km
-
Little Caesars Pizza
1077 North Service Road, Mississauga, ON L4Y 1A6 0.95km -
Mama Rosa
589 North Service Road, Mississauga, ON L5A 1B2 0.97km -
Texas Longhorn
1077 North Service Road, Mississauga, ON L4Y 1A6 1.01km
-
Applewood Plaza
1077 N Service Rd, Applewood, ON L4Y 1A6 0.92km -
Dixie Outlet Mall
1250 South Service Road, Mississauga, ON L5E 1V4 1.25km -
Mississauga Chinese Centre
888 Dundas Street E, Mississauga, ON L4Y 4G6 2.44km
-
Longos
1125 N Service Road, Mississauga, ON L4Y 1A6 1.11km -
Chris & Stacey's No Frills
1250 South Service Road, Mississauga, ON L5E 1V4 1.23km -
Rincon De Espana
550 Lakeshore Road E, Mississauga, ON L5G 1J3 1.78km
-
The Beer Store
420 Lakeshore Rd E, Mississauga, ON L5G 1H5 2.05km -
LCBO
200 Lakeshore Road E, Mississauga, ON L5G 1G3 2.8km -
LCBO
3730 Lake Shore Boulevard W, Toronto, ON M8W 1N6 2.99km
-
Lakeshore Auto Clinic
456 Lakeshore Road E, Mississauga, ON L5G 1J1 1.97km -
Tru Value
820 Dundas Street E, Mississauga, ON L4Y 2B6 2.41km -
Precision Motors
1000 Dundas Street E, Unit 109, Mississauga, ON L4Y 2B8 2.49km
-
Cinéstarz
377 Burnhamthorpe Road E, Mississauga, ON L4Z 1C7 4.77km -
Central Parkway Cinema
377 Burnhamthorpe Road E, Central Parkway Mall, Mississauga, ON L5A 3Y1 4.66km -
Cineplex Odeon Corporation
100 City Centre Drive, Mississauga, ON L5B 2C9 5.35km
-
Lakeview Branch Library
1110 Atwater Avenue, Mississauga, ON L5E 1M9 0.9km -
Alderwood Library
2 Orianna Drive, Toronto, ON M8W 4Y1 3.06km -
Cooksville Branch Library
3024 Hurontario Street, Mississauga, ON L5B 4M4 3.47km
-
Pinewood Medical Centre
1471 Hurontario Street, Mississauga, ON L5G 3H5 2.55km -
Trillium Health Centre - Toronto West Site
150 Sherway Drive, Toronto, ON M9C 1A4 3.1km -
Queensway Care Centre
150 Sherway Drive, Etobicoke, ON M9C 1A4 3.1km
-
Marie Curtis Park
40 2nd St, Etobicoke ON M8V 2X3 2.52km -
Len Ford Park
295 Lake Prom, Toronto ON 3.39km -
Gordon Lummiss Park
246 Paisley Blvd W, Mississauga ON L5B 3B4 3.72km
-
RBC Royal Bank
1530 Dundas St E, Mississauga ON L4X 1L4 3.32km -
Scotiabank
3295 Kirwin Ave, Mississauga ON L5A 4K9 3.71km -
TD Bank Financial Group
3005 Mavis Rd, Mississauga ON L5C 1T7 5.08km
- 6 bath
- 5 bed
- 3000 sqft
1037 Edgeleigh Avenue, Mississauga, Ontario • L5E 2E9 • Lakeview












