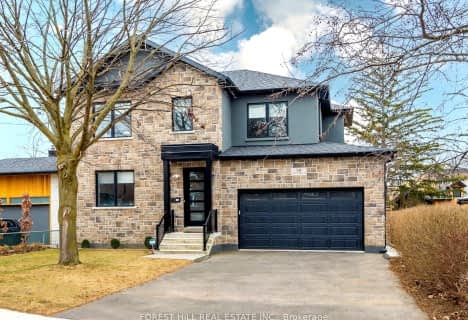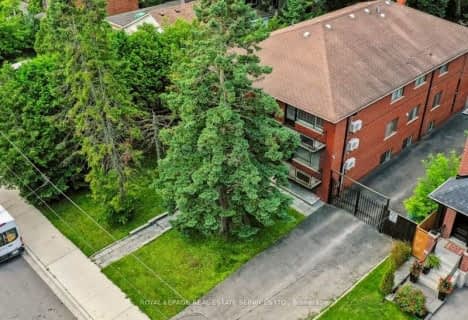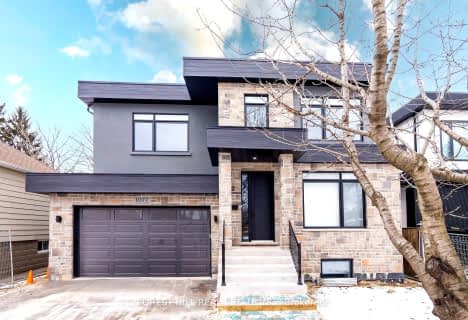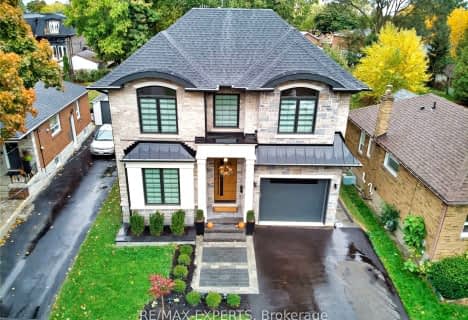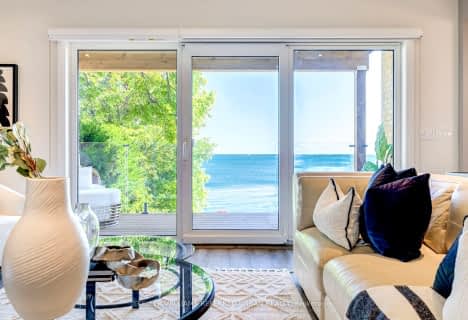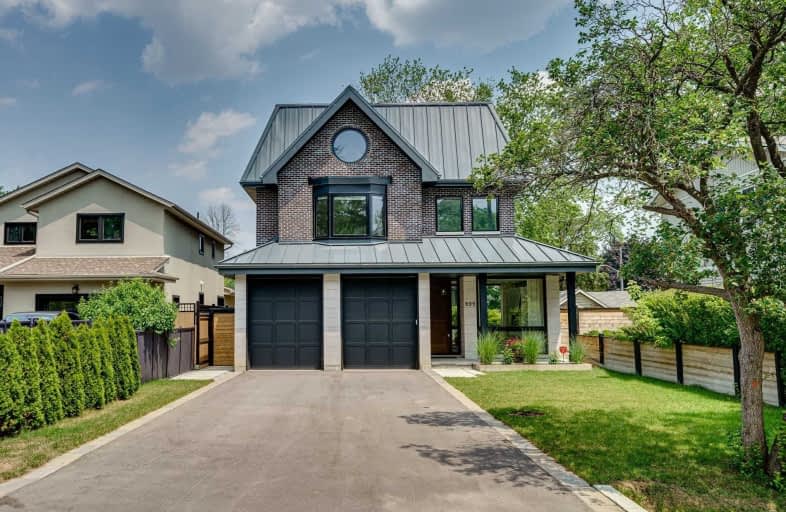
3D Walkthrough

Forest Avenue Public School
Elementary: Public
1.60 km
St. James Catholic Global Learning Centr
Elementary: Catholic
0.61 km
St Dominic Separate School
Elementary: Catholic
1.34 km
Queen of Heaven School
Elementary: Catholic
1.30 km
Janet I. McDougald Public School
Elementary: Public
1.23 km
Allan A Martin Senior Public School
Elementary: Public
2.03 km
Peel Alternative South
Secondary: Public
2.33 km
Peel Alternative South ISR
Secondary: Public
2.33 km
St Paul Secondary School
Secondary: Catholic
1.29 km
Gordon Graydon Memorial Secondary School
Secondary: Public
2.24 km
Port Credit Secondary School
Secondary: Public
1.86 km
Cawthra Park Secondary School
Secondary: Public
1.25 km


