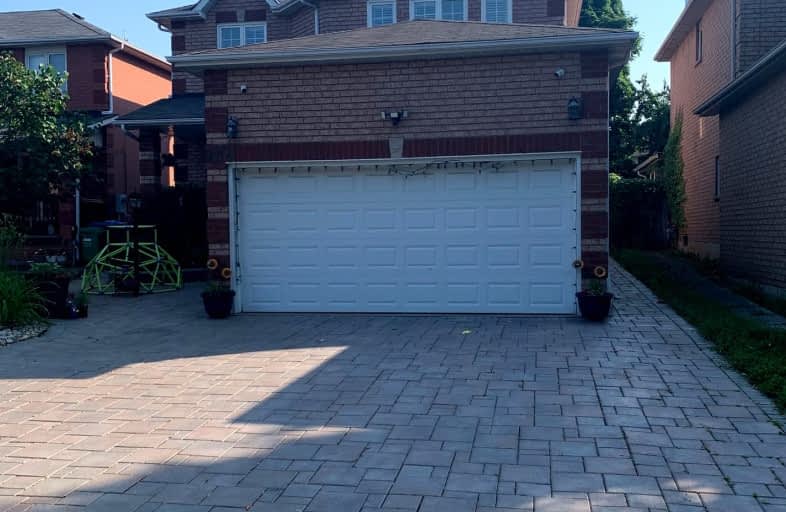Somewhat Walkable
- Some errands can be accomplished on foot.
Some Transit
- Most errands require a car.
Bikeable
- Some errands can be accomplished on bike.

St Gregory School
Elementary: CatholicSt Valentine Elementary School
Elementary: CatholicSt Raymond Elementary School
Elementary: CatholicSt Julia Catholic Elementary School
Elementary: CatholicBritannia Public School
Elementary: PublicWhitehorn Public School
Elementary: PublicÉSC Sainte-Famille
Secondary: CatholicStreetsville Secondary School
Secondary: PublicSt Joseph Secondary School
Secondary: CatholicMississauga Secondary School
Secondary: PublicRick Hansen Secondary School
Secondary: PublicSt Marcellinus Secondary School
Secondary: Catholic-
Staghorn Woods Park
855 Ceremonial Dr, Mississauga ON 2.46km -
Sugar Maple Woods Park
5.63km -
Mississauga Valley Park
1275 Mississauga Valley Blvd, Mississauga ON L5A 3R8 6.88km
-
Scotiabank
865 Britannia Rd W (Britannia and Mavis), Mississauga ON L5V 2X8 0.59km -
TD Bank Financial Group
20 Milverton Dr, Mississauga ON L5R 3G2 2.86km -
TD Bank Financial Group
6760 Meadowvale Town Centre Cir (at Aquataine Ave.), Mississauga ON L5N 4B7 5.4km
- 1 bath
- 1 bed
- 700 sqft
Bsmt-6937 Johnson Wagon Crescent, Mississauga, Ontario • L5W 1B2 • Meadowvale Village
- 1 bath
- 1 bed
- 1500 sqft
Bsmt-5774 Gant Crescent, Mississauga, Ontario • L5V 2T4 • East Credit
- 1 bath
- 1 bed
- 1100 sqft
7177 Village Walk, Mississauga, Ontario • L5W 1X2 • Meadowvale Village














