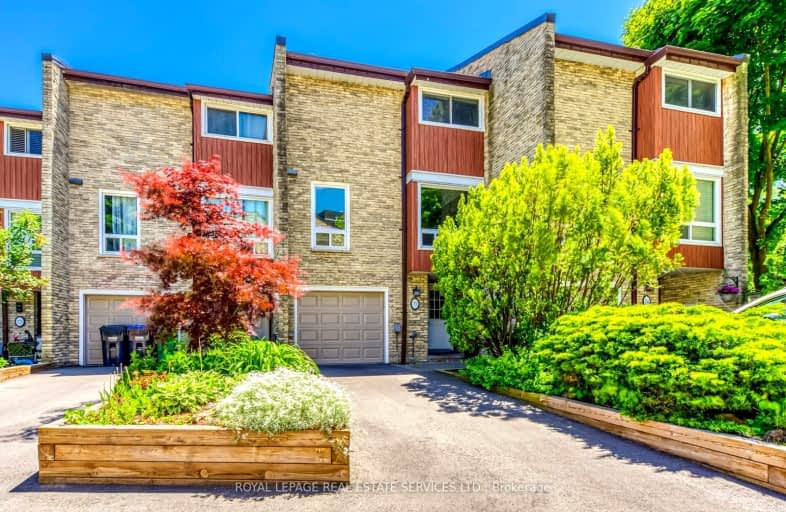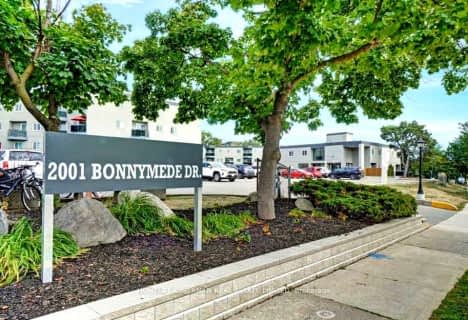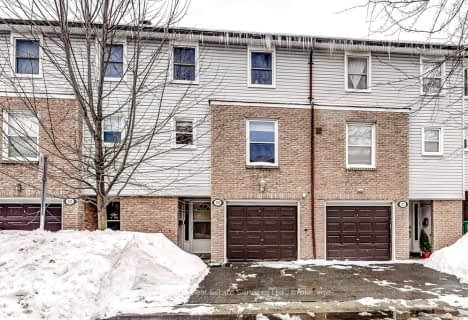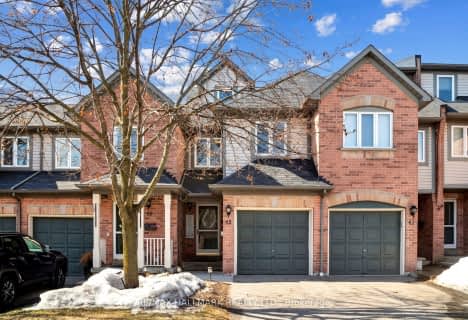Car-Dependent
- Almost all errands require a car.
Good Transit
- Some errands can be accomplished by public transportation.
Bikeable
- Some errands can be accomplished on bike.

Owenwood Public School
Elementary: PublicClarkson Public School
Elementary: PublicGreen Glade Senior Public School
Elementary: PublicSt Christopher School
Elementary: CatholicHillcrest Public School
Elementary: PublicWhiteoaks Public School
Elementary: PublicErindale Secondary School
Secondary: PublicClarkson Secondary School
Secondary: PublicIona Secondary School
Secondary: CatholicLorne Park Secondary School
Secondary: PublicSt Martin Secondary School
Secondary: CatholicOakville Trafalgar High School
Secondary: Public-
Mama Rosa Restaurant and Bar
1852 Lakeshore Road W, Mississauga, ON L5J 1J7 0.25km -
Solstice Restaurant & Wine Bar
1801 Lakeshore Road W, Mississauga, ON L5J 1J6 0.49km -
Clarkson Pump & Patio
1744 Lakeshore Road W, Mississauga, ON L5J 1J5 0.55km
-
Agha Turkish Restaurant & Cafe
1971 Lakeshore Road W, Mississauga, ON L5J 1J6 0.32km -
Starbucks
960 Southdown Road, Mississauga, ON L5J 2Y4 0.4km -
Mango Sticky Rice
1727 Lakeshore Road W, Mississauga, ON L5J 1J4 0.65km
-
Shopper's Drug Mart
2225 Erin Mills Parkway, Mississauga, ON L5K 1T9 3.11km -
Metro Pharmacy
2225 Erin Mills Parkway, Mississauga, ON L5K 1T9 3.18km -
Shoppers Drug Mart
321 Lakeshore Rd W, Mississauga, ON L5H 1G9 4.28km
-
Top Grill Shawarma
1900 Lakeshore Road W, Mississauga, ON L5J 1J7 0.23km -
Mama Rosa Restaurant and Bar
1852 Lakeshore Road W, Mississauga, ON L5J 1J7 0.25km -
Tran Kitchen
1969 Lakeshore Road W, Mississauga, ON L5J 1J6 0.3km
-
Sheridan Centre
2225 Erin Mills Pky, Mississauga, ON L5K 1T9 3.05km -
Oakville Entertainment Centrum
2075 Winston Park Drive, Oakville, ON L6H 6P5 3.56km -
Westdale Mall Shopping Centre
1151 Dundas Street W, Mississauga, ON L5C 1C6 5.34km
-
M&M Food Market
1900 Lakeshore Road W, Mississauga, ON L5J 1J7 0.23km -
Metro
910 Southdown Road, Mississauga, ON L5J 2Y4 0.63km -
Food Basics
2425 Truscott Drive, Mississauga, ON L5J 2B4 1.95km
-
LCBO
2458 Dundas Street W, Mississauga, ON L5K 1R8 4.4km -
LCBO
3020 Elmcreek Road, Mississauga, ON L5B 4M3 6.24km -
LCBO
200 Lakeshore Road E, Mississauga, ON L5G 1G3 6.25km
-
Mississauga Auto Centre
1800 Lakeshore Rd W, Mississauga, ON L5J 1J7 0.45km -
Canadian Tire Gas+ - MIS - Southdown
1212 Southdown Road, Mississauga, ON L5J 2Z2 0.98km -
Petro-Canada
1405 Southdown Rd, Mississauga, ON L5J 2Y9 1.49km
-
Cineplex - Winston Churchill VIP
2081 Winston Park Drive, Oakville, ON L6H 6P5 3.63km -
Five Drive-In Theatre
2332 Ninth Line, Oakville, ON L6H 7G9 5.3km -
Film.Ca Cinemas
171 Speers Road, Unit 25, Oakville, ON L6K 3W8 9.02km
-
Clarkson Community Centre
2475 Truscott Drive, Mississauga, ON L5J 2B3 2km -
Lorne Park Library
1474 Truscott Drive, Mississauga, ON L5J 1Z2 2.11km -
South Common Community Centre & Library
2233 South Millway Drive, Mississauga, ON L5L 3H7 5.79km
-
Pinewood Medical Centre
1471 Hurontario Street, Mississauga, ON L5G 3H5 6.35km -
Oakville Hospital
231 Oak Park Boulevard, Oakville, ON L6H 7S8 8.09km -
The Credit Valley Hospital
2200 Eglinton Avenue W, Mississauga, ON L5M 2N1 8.18km
-
Lakeside Park
2268 Lakeshore Rd W (Southdown), Mississauga ON L5J 2Y3 2.16km -
Jack Darling Memorial Park
1180 Lakeshore Rd W, Mississauga ON L5H 1J4 2.14km -
Ben Machree Park
Ontario 4.29km
-
RBC Royal Bank
1730 Lakeshore Rd W (Lakeshore), Mississauga ON L5J 1J5 0.59km -
TD Bank Financial Group
2200 Burnhamthorpe Rd W (at Erin Mills Pkwy), Mississauga ON L5L 5Z5 6.07km -
TD Bank Financial Group
1177 Central Pky W (at Golden Square), Mississauga ON L5C 4P3 6.79km
More about this building
View 915 Inverhouse Drive, Mississauga- 3 bath
- 3 bed
- 1200 sqft
141-2001 Bonnymede Drive, Mississauga, Ontario • L5J 4H8 • Clarkson
- 3 bath
- 3 bed
- 1400 sqft
137-2315 Bromsgrove Road, Mississauga, Ontario • L5J 4A6 • Clarkson
- 3 bath
- 4 bed
- 1200 sqft
38-2380 Bromsgrove Road, Mississauga, Ontario • L5J 4E6 • Clarkson
- 2 bath
- 3 bed
- 1200 sqft
124-2440 Bromsgrove Road, Mississauga, Ontario • L5J 4J7 • Clarkson
- 2 bath
- 3 bed
- 1200 sqft
54-2440 Bromsgrove Road, Mississauga, Ontario • L5J 4J7 • Clarkson
- 2 bath
- 3 bed
- 1000 sqft
18-2315 Bromsgrove Road, Mississauga, Ontario • L5J 4A6 • Clarkson
- 3 bath
- 3 bed
- 1400 sqft
42-2088 Leanne Boulevard, Mississauga, Ontario • L5K 2S7 • Sheridan Park














