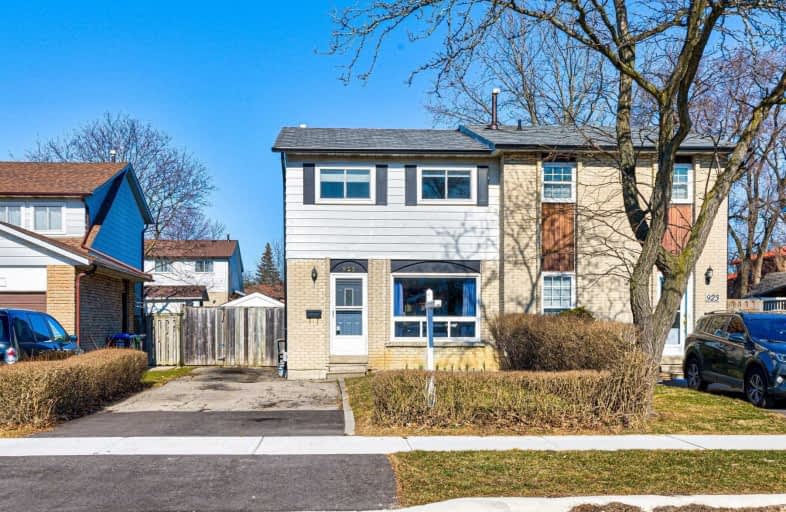
Video Tour

The Woodlands
Elementary: Public
0.58 km
St. John XXIII Catholic Elementary School
Elementary: Catholic
0.50 km
Hawthorn Public School
Elementary: Public
0.65 km
St Jerome Separate School
Elementary: Catholic
0.89 km
McBride Avenue Public School
Elementary: Public
0.52 km
Springfield Public School
Elementary: Public
1.19 km
T. L. Kennedy Secondary School
Secondary: Public
2.73 km
Erindale Secondary School
Secondary: Public
3.30 km
The Woodlands Secondary School
Secondary: Public
0.59 km
Lorne Park Secondary School
Secondary: Public
3.60 km
St Martin Secondary School
Secondary: Catholic
0.70 km
Father Michael Goetz Secondary School
Secondary: Catholic
2.27 km

