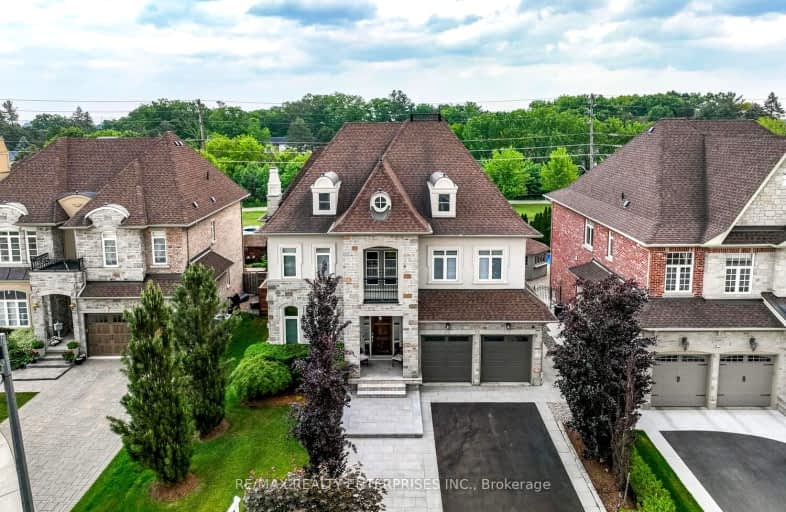Car-Dependent
- Almost all errands require a car.
Some Transit
- Most errands require a car.
Bikeable
- Some errands can be accomplished on bike.

Oakridge Public School
Elementary: PublicHawthorn Public School
Elementary: PublicLorne Park Public School
Elementary: PublicMary Fix Catholic School
Elementary: CatholicSt Jerome Separate School
Elementary: CatholicCashmere Avenue Public School
Elementary: PublicT. L. Kennedy Secondary School
Secondary: PublicIona Secondary School
Secondary: CatholicThe Woodlands Secondary School
Secondary: PublicLorne Park Secondary School
Secondary: PublicSt Martin Secondary School
Secondary: CatholicFather Michael Goetz Secondary School
Secondary: Catholic-
Chuck's Roadhouse Bar And Grill
1151 Dundas Street W, Mississauga, ON L5C 1H7 1.07km -
Piatto Bistro
1646 Dundas Street W, Mississauga, ON L5C 1E6 2.13km -
Doolins Pub & Restaurant
1575 Clarkson Road, Mississauga, ON L5J 4V3 2.83km
-
French Corner Bakery & Patisserie
1224 Dundas Street W, Unit 114, Mississauga, ON L5C 4G7 1.14km -
Tim Hortons
1151 Dundas Street W, Mississauga, ON L5C 1H7 1.24km -
Tim Hortons
780 South Sheridan Way, Mississauga, ON L5H 1Z6 1.32km
-
Shoppers Drug Mart
3052 Elmcreek Road, Unit 101, Mississauga, ON L5B 0L3 1.71km -
Woodland Pharmacy
3353 The Credit Woodlands, Mississauga, ON L5C 2K1 2.21km -
Medical Building Pharmacy
21 Queensway W, Mississauga, ON L5B 1B6 2.96km
-
Bartos
1076 Dundas St W, Mississauga, ON L5C 4T1 0.96km -
Sultan Express
1100 Dundas St W, Mississauga, ON L5C 1E1 0.97km -
Chili Cabin
1100 Dundas St W, Unit 9, Mississauga, ON L5C 4E7 1km
-
Westdale Mall Shopping Centre
1151 Dundas Street W, Mississauga, ON L5C 1C6 1.24km -
Sheridan Centre
2225 Erin Mills Pky, Mississauga, ON L5K 1T9 3.27km -
Deer Run Shopping Center
4040 Creditview Road, Mississauga, ON L5C 3Y8 3.26km
-
FreshCo
1151 Dundas Street W, Mississauga, ON L5C 1C4 1.19km -
Real Canadian Superstore
3045 Mavis Road, Mississauga, ON L5C 1T7 1.6km -
Kabul Farms
255 Dundas Street W, Mississauga, ON L5B 3B2 2.51km
-
LCBO
3020 Elmcreek Road, Mississauga, ON L5B 4M3 1.63km -
LCBO
200 Lakeshore Road E, Mississauga, ON L5G 1G3 4.22km -
LCBO
2458 Dundas Street W, Mississauga, ON L5K 1R8 4.47km
-
Canadian Tire Gas+
3020 Mavis Road, Mississauga, ON L5C 1T8 1.42km -
Salon yelp
3440 wolfedale, Mississauga, ON L5C 1W4 2.35km -
Denny's Touchfree Car Wash Full Service
3436 Mavis Road, Mississauga, ON L5C 1T8 2.55km
-
Cineplex Odeon Corporation
100 City Centre Drive, Mississauga, ON L5B 2C9 4.37km -
Cineplex Cinemas Mississauga
309 Rathburn Road W, Mississauga, ON L5B 4C1 4.62km -
Central Parkway Cinema
377 Burnhamthorpe Road E, Central Parkway Mall, Mississauga, ON L5A 3Y1 5.37km
-
Woodlands Branch Library
3255 Erindale Station Road, Mississauga, ON L5C 1L6 1.76km -
Lorne Park Library
1474 Truscott Drive, Mississauga, ON L5J 1Z2 2.5km -
Cooksville Branch Library
3024 Hurontario Street, Mississauga, ON L5B 4M4 3.23km
-
Pinewood Medical Centre
1471 Hurontario Street, Mississauga, ON L5G 3H5 3.28km -
Fusion Hair Therapy
33 City Centre Drive, Suite 680, Mississauga, ON L5B 2N5 4.62km -
The Credit Valley Hospital
2200 Eglinton Avenue W, Mississauga, ON L5M 2N1 5.81km
-
Erindale Park
1695 Dundas St W (btw Mississauga Rd. & Credit Woodlands), Mississauga ON L5C 1E3 0.96km -
John C. Price Park
Mississauga ON 3.58km -
Sawmill Creek
Sawmill Valley & Burnhamthorpe, Mississauga ON 3.82km
-
Scotiabank
3295 Kirwin Ave, Mississauga ON L5A 4K9 3.46km -
BMO Bank of Montreal
985 Dundas St E (at Tomken Rd), Mississauga ON L4Y 2B9 6.12km -
Scotiabank
5100 Erin Mills Pky (at Eglinton Ave W), Mississauga ON L5M 4Z5 6.51km
- 4 bath
- 4 bed
- 2500 sqft
1404 Tecumseh Park Drive, Mississauga, Ontario • L5H 2W6 • Lorne Park
- 4 bath
- 4 bed
- 2500 sqft
818 Edistel Crescent, Mississauga, Ontario • L5H 1T4 • Lorne Park
- 6 bath
- 4 bed
- 3000 sqft
11A Maple Avenue North, Mississauga, Ontario • L5H 2R9 • Port Credit














