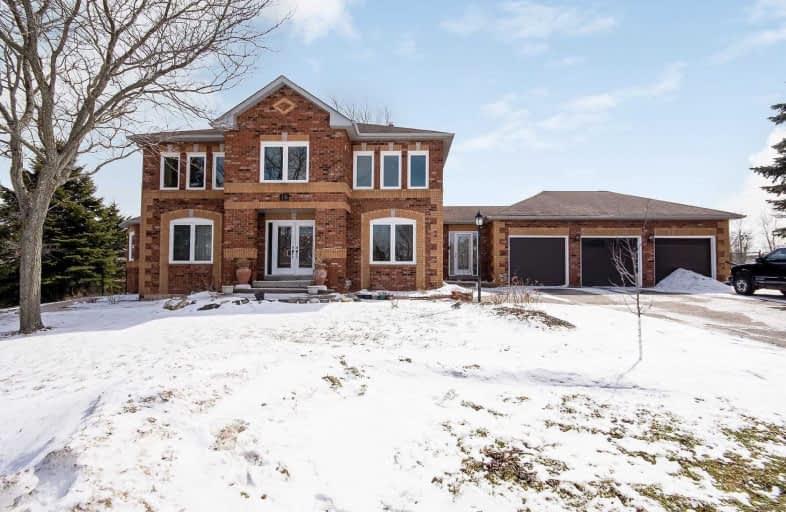Removed on Apr 04, 2019
Note: Property is not currently for sale or for rent.

-
Type: Detached
-
Style: 2-Storey
-
Lot Size: 115 x 184 Feet
-
Age: No Data
-
Taxes: $6,438 per year
-
Days on Site: 14 Days
-
Added: Mar 21, 2019 (2 weeks on market)
-
Updated:
-
Last Checked: 1 month ago
-
MLS®#: W4388917
-
Listed By: Royal lepage rcr realty, brokerage
Welcome To 16 Hawthorne Road Located In Cardinal Wood Estates. 1 Minute From Orangeville. This Executive Home Sits On A Private Lot With No Neighbours Behind. This Home Features A Great Floor Plan With Plenty Of Room For The Extended Family. Hardwood Floors, & Lots Of Closet Space, Gourmet Kitchen. Upstairs Has 5 Large Bedrooms. Basement Has 6th Bedroom With Ensuite. Approx 4,900 Sq Ft Of Living Space. 3 Car Garage And Driveway Parking For 9.
Extras
Basement Also Has Rec Room Which Could Be Converted To 7th Bedroom. Plus*Self Contained Extra Living Area Complete With Own Kitchen, Living Room, Bathroom And Two Bedrooms Ideal For The Extended Family*
Property Details
Facts for 16 Hawthorne Road, Mono
Status
Days on Market: 14
Last Status: Terminated
Sold Date: Jan 01, 0001
Closed Date: Jan 01, 0001
Expiry Date: Jun 19, 2019
Unavailable Date: Apr 04, 2019
Input Date: Mar 21, 2019
Property
Status: Sale
Property Type: Detached
Style: 2-Storey
Area: Mono
Community: Rural Mono
Availability Date: Tbd
Inside
Bedrooms: 5
Bedrooms Plus: 3
Bathrooms: 6
Kitchens: 1
Kitchens Plus: 1
Rooms: 10
Den/Family Room: Yes
Air Conditioning: Central Air
Fireplace: Yes
Laundry Level: Main
Washrooms: 6
Utilities
Electricity: Yes
Gas: Yes
Cable: Yes
Telephone: Yes
Building
Basement: Apartment
Basement 2: Sep Entrance
Heat Type: Forced Air
Heat Source: Gas
Exterior: Brick
Water Supply Type: Comm Well
Water Supply: Municipal
Special Designation: Unknown
Parking
Driveway: Private
Garage Spaces: 3
Garage Type: Attached
Covered Parking Spaces: 9
Fees
Tax Year: 2018
Tax Legal Description: Lot 111, Plan 315; Mono
Taxes: $6,438
Highlights
Feature: Golf
Feature: Grnbelt/Conserv
Feature: Hospital
Feature: School
Feature: Skiing
Land
Cross Street: Hwy10/Hockley Road
Municipality District: Mono
Fronting On: West
Parcel Number: 340910139
Pool: None
Sewer: Septic
Lot Depth: 184 Feet
Lot Frontage: 115 Feet
Lot Irregularities: E 178 Ft, S 153 Ft
Acres: .50-1.99
Additional Media
- Virtual Tour: http://www.myvisuallistings.com/vtnb/276878
Rooms
Room details for 16 Hawthorne Road, Mono
| Type | Dimensions | Description |
|---|---|---|
| Kitchen Main | 4.60 x 7.75 | Centre Island, Stainless Steel Ap, W/O To Deck |
| Family Main | 3.25 x 6.00 | Hardwood Floor, Gas Fireplace, Crown Moulding |
| Living Main | 3.60 x 5.77 | Hardwood Floor, French Doors, O/Looks Dining |
| Dining Main | 4.32 x 4.50 | Hardwood Floor, O/Looks Garden, O/Looks Living |
| Office Main | 3.27 x 3.70 | Hardwood Floor, Double Doors, Picture Window |
| Master 2nd | 3.63 x 6.27 | Hardwood Floor, 5 Pc Ensuite, His/Hers Closets |
| 2nd Br 2nd | 3.35 x 6.18 | Hardwood Floor, 4 Pc Ensuite, Double Closet |
| 3rd Br 2nd | 3.35 x 5.64 | Hardwood Floor, 4 Pc Ensuite, Double Closet |
| 4th Br 2nd | 3.80 x 3.90 | Hardwood Floor, Double Closet |
| 5th Br 2nd | 3.11 x 3.17 | Hardwood Floor, Double Closet |
| Br Bsmt | 3.69 x 4.77 | 3 Pc Ensuite, Double Closet |
| Games Bsmt | 3.51 x 6.46 | Window, Laminate |
| XXXXXXXX | XXX XX, XXXX |
XXXX XXX XXXX |
$XXX,XXX |
| XXX XX, XXXX |
XXXXXX XXX XXXX |
$XXX,XXX | |
| XXXXXXXX | XXX XX, XXXX |
XXXXXXX XXX XXXX |
|
| XXX XX, XXXX |
XXXXXX XXX XXXX |
$X,XXX,XXX | |
| XXXXXXXX | XXX XX, XXXX |
XXXXXXX XXX XXXX |
|
| XXX XX, XXXX |
XXXXXX XXX XXXX |
$X,XXX,XXX |
| XXXXXXXX XXXX | XXX XX, XXXX | $950,500 XXX XXXX |
| XXXXXXXX XXXXXX | XXX XX, XXXX | $995,000 XXX XXXX |
| XXXXXXXX XXXXXXX | XXX XX, XXXX | XXX XXXX |
| XXXXXXXX XXXXXX | XXX XX, XXXX | $1,145,000 XXX XXXX |
| XXXXXXXX XXXXXXX | XXX XX, XXXX | XXX XXXX |
| XXXXXXXX XXXXXX | XXX XX, XXXX | $1,195,000 XXX XXXX |

St Peter Separate School
Elementary: CatholicMono-Amaranth Public School
Elementary: PublicCredit Meadows Elementary School
Elementary: PublicSt Benedict Elementary School
Elementary: CatholicSt Andrew School
Elementary: CatholicPrincess Elizabeth Public School
Elementary: PublicDufferin Centre for Continuing Education
Secondary: PublicErin District High School
Secondary: PublicRobert F Hall Catholic Secondary School
Secondary: CatholicCentre Dufferin District High School
Secondary: PublicWestside Secondary School
Secondary: PublicOrangeville District Secondary School
Secondary: Public- 4 bath
- 8 bed
- 3500 sqft
H-50 Third Street, Orangeville, Ontario • L9W 3B1 • Orangeville



