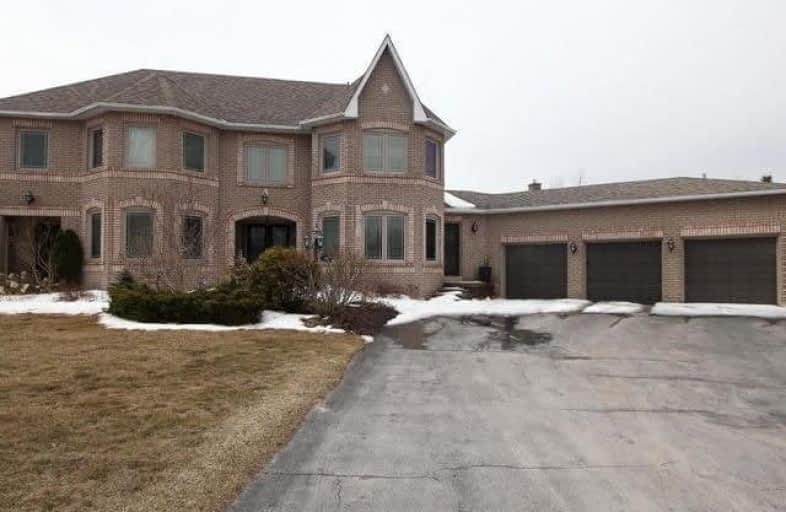Removed on Oct 24, 2018
Note: Property is not currently for sale or for rent.

-
Type: Detached
-
Style: 2-Storey
-
Size: 3500 sqft
-
Lot Size: 104.3 x 191 Feet
-
Age: No Data
-
Taxes: $6,400 per year
-
Days on Site: 137 Days
-
Added: Sep 07, 2019 (4 months on market)
-
Updated:
-
Last Checked: 2 months ago
-
MLS®#: X4156696
-
Listed By: Re/max champions realty inc., brokerage
Executive Home:5 +1 Bedroom Detached Home With 140 Feet Wide Lot: 5 Washroom: Insulated 3 Car Garage: Finished Basement: Pot Lights: Hardwood Floor: Modern Kitchen With Quartz Countertop, Crown Moulding & Stainless Steel Appliances: B/Fast Area W/Out To Custom Made Deck With Hot Tub: Upgrade Solid Oak Staircase With Metal Pickets:
Extras
Too Many Upgrades, Newer Two Tier Furnace, New Humidifier, New Hardwood Floors, New Lights And Chandlers, New Main Staircase With Iron Pickets, Newer Dish Washer And Washer And Dryer. Parking For 12 Cars. All Bathrooms Renovated.
Property Details
Facts for 19 Riverside Drive, Mono
Status
Days on Market: 137
Last Status: Suspended
Sold Date: Jun 07, 2025
Closed Date: Nov 30, -0001
Expiry Date: Dec 31, 2018
Unavailable Date: Oct 24, 2018
Input Date: Jun 09, 2018
Prior LSC: Listing with no contract changes
Property
Status: Sale
Property Type: Detached
Style: 2-Storey
Size (sq ft): 3500
Area: Mono
Community: Rural Mono
Availability Date: 60/Tba
Inside
Bedrooms: 5
Bedrooms Plus: 1
Bathrooms: 5
Kitchens: 1
Kitchens Plus: 1
Rooms: 11
Den/Family Room: Yes
Air Conditioning: Central Air
Fireplace: Yes
Laundry Level: Main
Central Vacuum: Y
Washrooms: 5
Utilities
Electricity: Yes
Gas: Yes
Cable: Yes
Telephone: Yes
Building
Basement: Part Fin
Heat Type: Forced Air
Heat Source: Gas
Exterior: Brick
Elevator: N
UFFI: No
Water Supply: Municipal
Special Designation: Unknown
Other Structures: Garden Shed
Parking
Driveway: Private
Garage Spaces: 3
Garage Type: Attached
Covered Parking Spaces: 6
Total Parking Spaces: 6
Fees
Tax Year: 2018
Tax Legal Description: Lot 53, Plan 323, Mono
Taxes: $6,400
Land
Cross Street: Hwy 10/Riverside
Municipality District: Mono
Fronting On: South
Pool: None
Sewer: Septic
Lot Depth: 191 Feet
Lot Frontage: 104.3 Feet
Lot Irregularities: Irregular
Acres: < .50
Zoning: Res
Additional Media
- Virtual Tour: https://tours.hitechvirtualtour.com/public/vtour/display/1016416?idx=1#!/
Rooms
Room details for 19 Riverside Drive, Mono
| Type | Dimensions | Description |
|---|---|---|
| Living Main | 3.65 x 6.10 | Hardwood Floor, Window |
| Dining Main | 4.25 x 4.90 | Hardwood Floor, French Doors, Window |
| Family Main | 3.95 x 6.10 | Hardwood Floor, Sunken Room, Walk-Out |
| Kitchen Main | 4.25 x 8.10 | Quartz Counter, Centre Island, B/I Dishwasher |
| Breakfast Main | 4.25 x 8.10 | Ceramic Floor, Combined W/Kitchen, W/O To Deck |
| Den Main | 4.80 x 4.80 | Hardwood Floor, Separate Rm, Large Window |
| Master 2nd | 4.80 x 7.50 | 6 Pc Ensuite, Double Closet, Combined W/Sitting |
| 2nd Br 2nd | 3.65 x 4.25 | Semi Ensuite, Large Window, Closet |
| 3rd Br 2nd | 3.05 x 3.35 | Semi Ensuite, Laminate, Window |
| 4th Br 2nd | 3.05 x 3.35 | Double Closet, O/Looks Frontyard, Large Window |
| 5th Br 2nd | 3.95 x 3.95 | Double Closet, Large Window, O/Looks Backyard |
| Rec Bsmt | - | 4 Pc Bath, Laminate, Open Concept |
| XXXXXXXX | XXX XX, XXXX |
XXXXXXX XXX XXXX |
|
| XXX XX, XXXX |
XXXXXX XXX XXXX |
$X,XXX,XXX | |
| XXXXXXXX | XXX XX, XXXX |
XXXXXXX XXX XXXX |
|
| XXX XX, XXXX |
XXXXXX XXX XXXX |
$X,XXX,XXX | |
| XXXXXXXX | XXX XX, XXXX |
XXXX XXX XXXX |
$X,XXX,XXX |
| XXX XX, XXXX |
XXXXXX XXX XXXX |
$X,XXX,XXX |
| XXXXXXXX XXXXXXX | XXX XX, XXXX | XXX XXXX |
| XXXXXXXX XXXXXX | XXX XX, XXXX | $1,228,000 XXX XXXX |
| XXXXXXXX XXXXXXX | XXX XX, XXXX | XXX XXXX |
| XXXXXXXX XXXXXX | XXX XX, XXXX | $1,269,000 XXX XXXX |
| XXXXXXXX XXXX | XXX XX, XXXX | $1,102,000 XXX XXXX |
| XXXXXXXX XXXXXX | XXX XX, XXXX | $1,025,000 XXX XXXX |

Princess Margaret Public School
Elementary: PublicMono-Amaranth Public School
Elementary: PublicCredit Meadows Elementary School
Elementary: PublicSt Benedict Elementary School
Elementary: CatholicSt Andrew School
Elementary: CatholicPrincess Elizabeth Public School
Elementary: PublicDufferin Centre for Continuing Education
Secondary: PublicErin District High School
Secondary: PublicRobert F Hall Catholic Secondary School
Secondary: CatholicCentre Dufferin District High School
Secondary: PublicWestside Secondary School
Secondary: PublicOrangeville District Secondary School
Secondary: Public- 4 bath
- 8 bed
- 3500 sqft
H-50 Third Street, Orangeville, Ontario • L9W 3B1 • Orangeville



